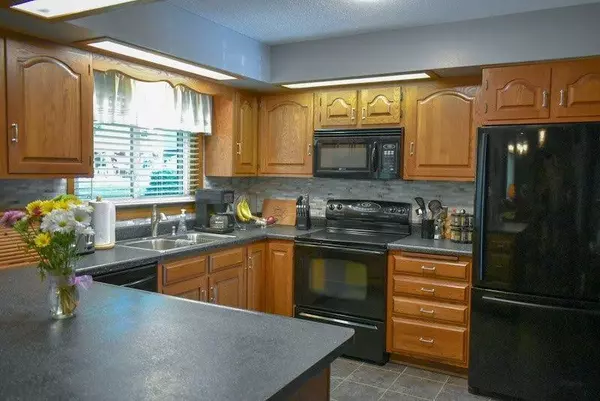$220,001
$219,900
For more information regarding the value of a property, please contact us for a free consultation.
1444 Larsen LN Fairmont, MN 56031
5 Beds
3 Baths
2,700 SqFt
Key Details
Sold Price $220,001
Property Type Single Family Home
Sub Type Single Family Residence
Listing Status Sold
Purchase Type For Sale
Square Footage 2,700 sqft
Price per Sqft $81
Subdivision Larsens Sub
MLS Listing ID 5638262
Sold Date 10/01/20
Bedrooms 5
Full Baths 1
Three Quarter Bath 2
Year Built 1984
Annual Tax Amount $2,747
Tax Year 2020
Contingent None
Lot Size 10,018 Sqft
Acres 0.23
Lot Dimensions 90x112
Property Description
If you need a large home, in move-in condition, you've found it with this 3000tsf 5BR/3BA rambler style home on a quiet dead-end street in Fairmont. The main floor includes a formal dining area, open concept kitchen/casual dining/breakfast bar/living room, master suite with 3/4 BA, 2 more bedrooms and a full bath. The lower level will not disappoint either with a family room perfect for a large sectional or theater seating, game room with beverage fridge and cabinet space, 2 more bedrooms, a 3/4 bath, and laundry room. You'll find many improvements inside this home...all new carpeting, new vinyl in the lower level, new doors and trim, new sump pump plumbing and pumps with battery back up, updated bathrooms, and more. Outside, you'll find plenty of improvements too: new concrete driveway extension plus extra concrete parking pad for your camper with RV electrical outlet, new 8x12 shed, heated and finished garage, landscaping, and more. Schedule your showing right now for this rare find!
Location
State MN
County Martin
Zoning Residential-Single Family
Rooms
Basement Finished, Full
Dining Room Breakfast Bar, Kitchen/Dining Room, Living/Dining Room, Separate/Formal Dining Room
Interior
Heating Forced Air
Cooling Central Air
Fireplace No
Appliance Dishwasher, Microwave, Range, Refrigerator, Water Softener Owned
Exterior
Parking Features Attached Garage, Concrete, Garage Door Opener, Heated Garage, RV Access/Parking
Garage Spaces 2.0
Roof Type Asphalt
Building
Lot Description Tree Coverage - Medium
Story One
Foundation 1500
Sewer City Sewer/Connected
Water City Water/Connected
Level or Stories One
Structure Type Wood Siding
New Construction false
Schools
School District Fairmont Area Schools
Read Less
Want to know what your home might be worth? Contact us for a FREE valuation!

Our team is ready to help you sell your home for the highest possible price ASAP






