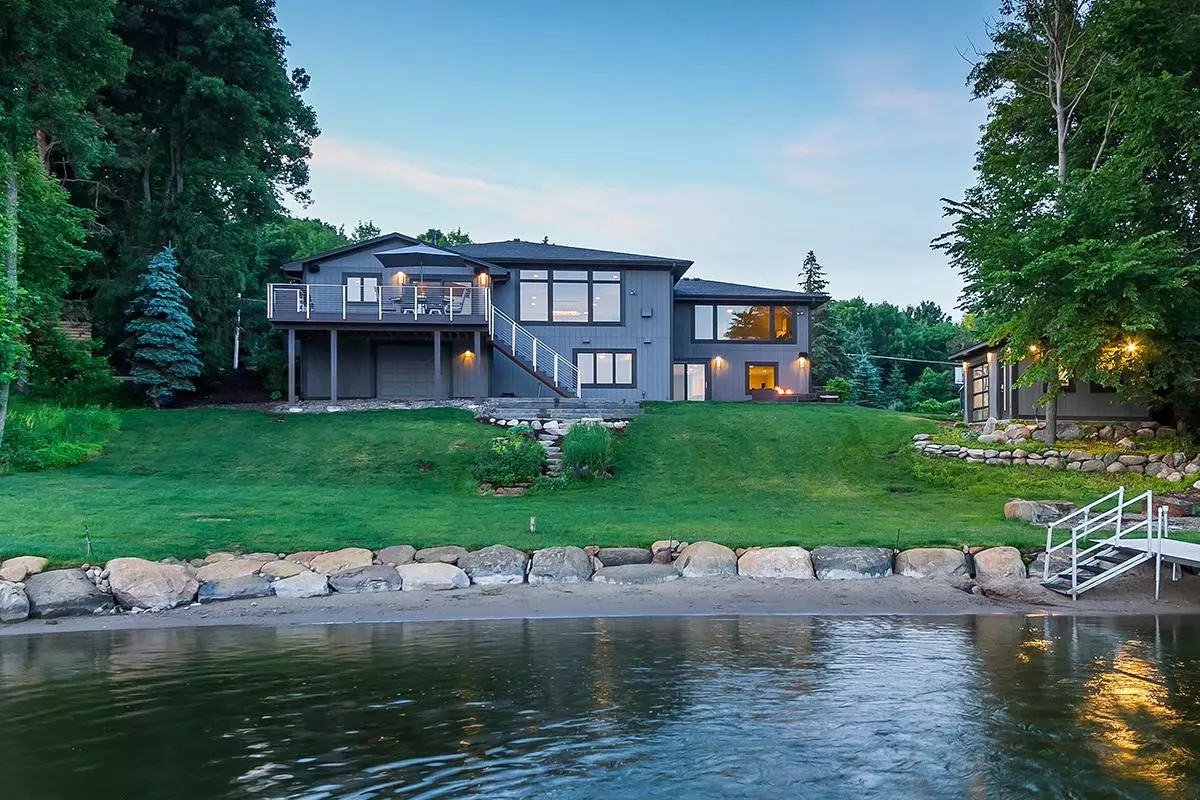$1,250,000
$1,295,000
3.5%For more information regarding the value of a property, please contact us for a free consultation.
5405 Lake Sarah Heights DR Independence, MN 55357
5 Beds
4 Baths
4,600 SqFt
Key Details
Sold Price $1,250,000
Property Type Single Family Home
Sub Type Single Family Residence
Listing Status Sold
Purchase Type For Sale
Square Footage 4,600 sqft
Price per Sqft $271
Subdivision Beamish Shores 2Nd Add
MLS Listing ID 5625389
Sold Date 09/28/20
Bedrooms 5
Full Baths 2
Half Baths 1
Three Quarter Bath 1
Year Built 1978
Annual Tax Amount $10,057
Tax Year 2020
Contingent None
Lot Size 0.600 Acres
Acres 0.6
Lot Dimensions 100x130
Property Description
Absolutely stunning modern home with 100 feet of lake shore on highly desired Lake Sarah. Loaded with every upgrade imaginable, this home features a custom white high end kitchen and new floor to ceiling Marvin Integrity windows on the entire lakeside of the home. Two laundry rooms, tons of storage and amazing finishes complete this home! Outside you'll find a custom boat house with in-floor heat, six figure landscape package, and an extra deep garage with spancrete underneath. Entertain your family and friends in the summer with the amazing outdoor spaces, including an extra large stamped concrete patio, lakeside fire-pit, and deck with built-in gas grill. Don't miss this gorgeous, updated home on a picturesque lakefront setting!
Location
State MN
County Hennepin
Zoning Residential-Single Family
Body of Water Sarah
Rooms
Basement Daylight/Lookout Windows, Finished, Full, Walkout
Dining Room Eat In Kitchen, Living/Dining Room, Separate/Formal Dining Room
Interior
Heating Forced Air, Radiant Floor
Cooling Central Air
Fireplaces Number 2
Fireplaces Type Family Room, Gas, Living Room
Fireplace Yes
Appliance Cooktop, Dishwasher, Dryer, Exhaust Fan, Microwave, Refrigerator, Wall Oven, Washer, Water Softener Owned
Exterior
Parking Features Attached Garage, Concrete, Garage Door Opener, Heated Garage, Insulated Garage, Underground
Garage Spaces 5.0
Fence None
Waterfront Description Lake Front,Lake View
View Lake, Panoramic, South
Roof Type Asphalt
Road Frontage No
Building
Story One
Foundation 2750
Sewer City Sewer/Connected
Water Well
Level or Stories One
Structure Type Brick/Stone,Wood Siding
New Construction false
Schools
School District Delano
Read Less
Want to know what your home might be worth? Contact us for a FREE valuation!

Our team is ready to help you sell your home for the highest possible price ASAP






