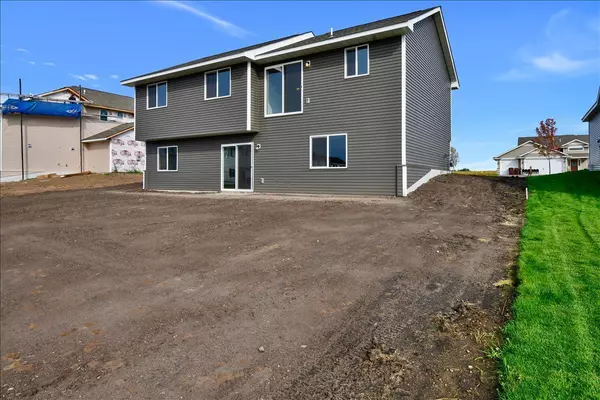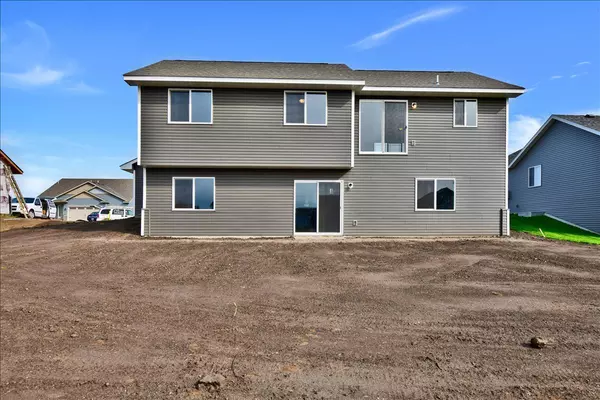$281,900
$281,890
For more information regarding the value of a property, please contact us for a free consultation.
20151 Truman DR Big Lake, MN 55309
3 Beds
2 Baths
1,256 SqFt
Key Details
Sold Price $281,900
Property Type Single Family Home
Sub Type Single Family Residence
Listing Status Sold
Purchase Type For Sale
Square Footage 1,256 sqft
Price per Sqft $224
Subdivision Norland Park Fifth Add
MLS Listing ID 5624340
Sold Date 10/29/20
Bedrooms 3
Full Baths 1
Three Quarter Bath 1
Year Built 2020
Annual Tax Amount $84
Tax Year 2020
Contingent None
Lot Size 10,018 Sqft
Acres 0.23
Lot Dimensions Getting
Property Description
Only 4 miles from I 94 and the North rail line that goes to Downtown Minneapolis. This new home has tons of upgrades: Walk out basement, dark natural woodwork with white 3 panel Interior doors, LED stair lighting, recycle bins, rollout shelves, lazy susan, shaker style cabinets, upgraded (Essential Gray) interior paint, wood cabinets, (White printed wood) closet shelves, double rod and shelves in master bed RM. NFI is a custom home builder we will custom design your new home the way you want, without paying the custom design home price. You will not see in other builder home in this price range with these unique features 5 foot wide shower in Master bedroom bath, 6 FT long center island great for holiday get together, 8 FT tall Insulated garage doors with 16 FT and 8 FT Wide, upgraded Iron rails, Cable Jacks ready for Flat Screen TV, stainless steel stove, refrigerator, microwave & dishwasher. Why would you buy a new home in the year 2020 and have 2010 Features. Start packing.
Location
State MN
County Sherburne
Zoning Residential-Single Family
Rooms
Basement Block, Daylight/Lookout Windows, Drain Tiled, Egress Window(s), Full, Walkout
Dining Room Kitchen/Dining Room
Interior
Heating Forced Air
Cooling Central Air
Fireplace No
Appliance Dishwasher, Disposal, Microwave, Range, Refrigerator
Exterior
Parking Features Attached Garage, Asphalt
Garage Spaces 3.0
Roof Type Age 8 Years or Less, Asphalt
Building
Lot Description Irregular Lot
Story Split Entry (Bi-Level)
Foundation 1195
Sewer City Sewer/Connected
Water City Water/Connected
Level or Stories Split Entry (Bi-Level)
Structure Type Brick/Stone
New Construction true
Schools
School District Big Lake
Read Less
Want to know what your home might be worth? Contact us for a FREE valuation!

Our team is ready to help you sell your home for the highest possible price ASAP






