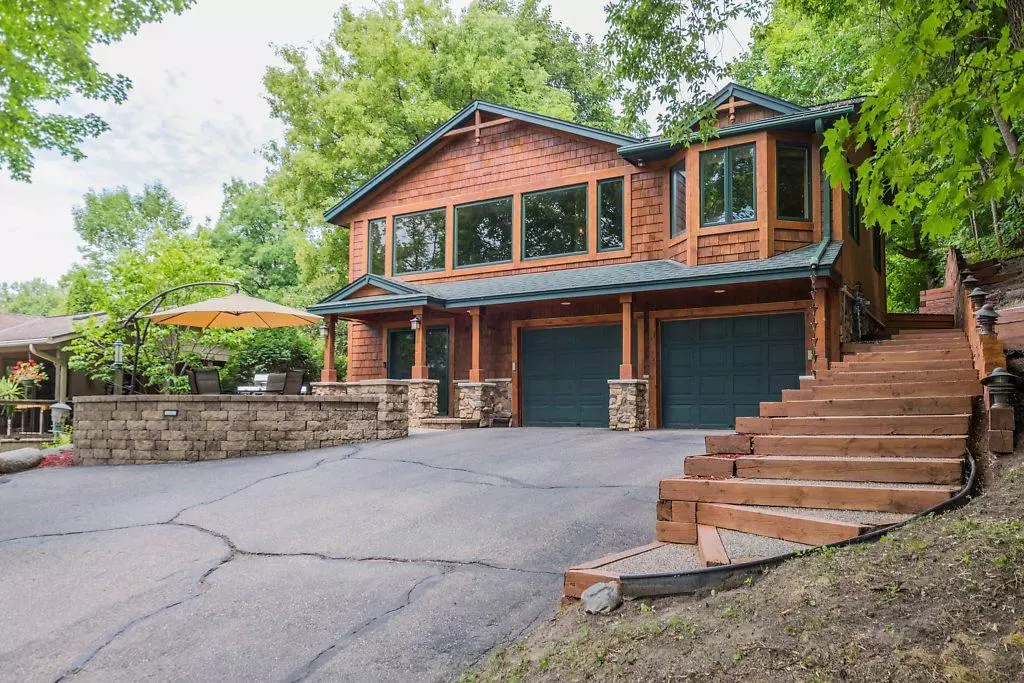$457,000
$450,000
1.6%For more information regarding the value of a property, please contact us for a free consultation.
6044 Ridgewood RD Mound, MN 55364
4 Beds
3 Baths
2,652 SqFt
Key Details
Sold Price $457,000
Property Type Single Family Home
Sub Type Single Family Residence
Listing Status Sold
Purchase Type For Sale
Square Footage 2,652 sqft
Price per Sqft $172
Subdivision The Highlands
MLS Listing ID 5635712
Sold Date 09/22/20
Bedrooms 4
Full Baths 1
Three Quarter Bath 2
Year Built 1979
Annual Tax Amount $4,340
Tax Year 2020
Contingent None
Lot Size 10,890 Sqft
Acres 0.25
Lot Dimensions 60x213x49x196
Property Description
Enjoy such an amazing Minnetonka Lake view in this 4 bed, 3 bath, split level home with tuck-under 2 car garage in Mound, just minutes from parks, beaches, shopping and more! This charming home has so many updates throughout with highly desired finishes. Upper level features stunning hardwood floors, renovated kitchen with modern farmhouse touches including a farmhouse sink, open shelving and butcher block countertops. Enjoy the panoramic views of Lake Minnetonka from the informal dining and living room with a gorgeous wood burning fireplace! Enormous office directly off the dining room, master suite with 3/4 bath, 2 additional spacious bedrooms and a full bath complete the upper level. Lower level offers the large fourth bedroom, 3/4 bath, living room with gas burning fireplace and utility & laundry room. Outdoor entertaining spaces are abundant with a beautiful front patio overlooking lake views and a back to side wraparound deck, perfect for guests and yard games! Hurry today!
Location
State MN
County Hennepin
Zoning Residential-Single Family
Rooms
Basement Finished, Full, Walkout
Dining Room Informal Dining Room, Living/Dining Room
Interior
Heating Forced Air, Radiant Floor
Cooling Central Air
Fireplaces Number 2
Fireplaces Type Family Room, Gas, Living Room, Wood Burning
Fireplace Yes
Appliance Dishwasher, Disposal, Dryer, Humidifier, Microwave, Range, Refrigerator, Washer, Water Softener Owned
Exterior
Parking Features Attached Garage, Asphalt, Garage Door Opener, Tuckunder Garage
Garage Spaces 2.0
Fence None
Roof Type Asphalt
Building
Lot Description Tree Coverage - Light
Story Split Entry (Bi-Level)
Foundation 1751
Sewer City Sewer/Connected
Water City Water/Connected
Level or Stories Split Entry (Bi-Level)
Structure Type Brick/Stone,Fiber Board,Shake Siding
New Construction false
Schools
School District Westonka
Read Less
Want to know what your home might be worth? Contact us for a FREE valuation!

Our team is ready to help you sell your home for the highest possible price ASAP






