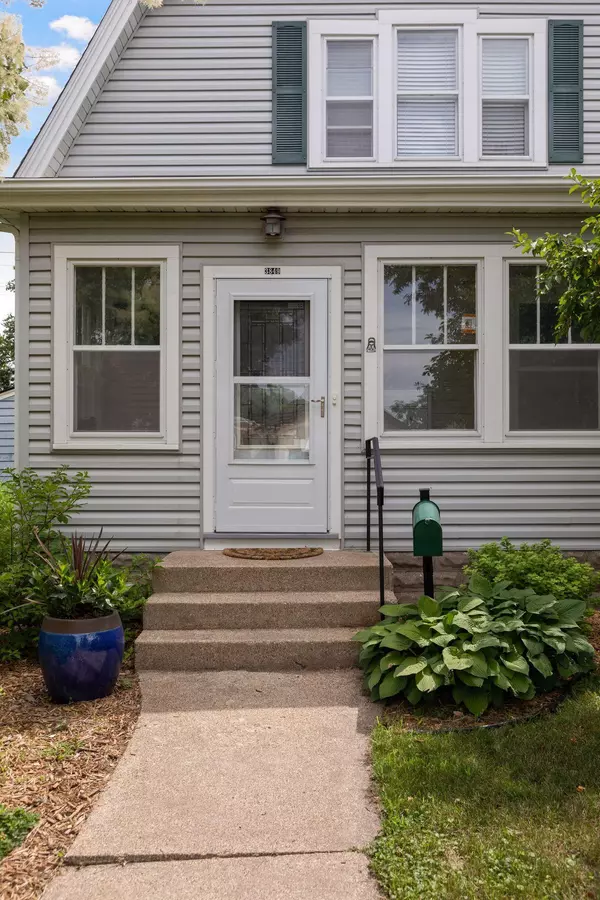$305,000
$299,900
1.7%For more information regarding the value of a property, please contact us for a free consultation.
3849 Elliot AVE Minneapolis, MN 55407
3 Beds
2 Baths
1,321 SqFt
Key Details
Sold Price $305,000
Property Type Single Family Home
Sub Type Single Family Residence
Listing Status Sold
Purchase Type For Sale
Square Footage 1,321 sqft
Price per Sqft $230
Subdivision Chicago Ave Park
MLS Listing ID 5566858
Sold Date 08/24/20
Bedrooms 3
Full Baths 1
Half Baths 1
Year Built 1908
Annual Tax Amount $3,892
Tax Year 2019
Contingent None
Lot Size 5,227 Sqft
Acres 0.12
Lot Dimensions 42.5 x 125
Property Description
This home has an incredible mix of classic South Minneapolis charm while meeting modern & thoughtful updates. Character in every nook & cranny- dreamy front porch, large foyer, updated kitchen with tons of cabinet space and (bonus!) pantry, hardwood floors, gorgeous natural woodwork, main floor ½ bath, & sunny/open living spaces. 3 bedrooms upstairs! Make an art studio or flex space in your basement! Backyard (and front) newly landscaped & perfect for entertaining. Over-sized 2 car garage ideally suited for Minnesota winters. Location is everything- this meticulously maintained home sits right in the middle of everything South Minneapolis has to offer- hop on the parkway trail system to take you all over the city and beyond (Lake Hiawatha & Nokomis to name a few). Close to parks, restaurants, farmers markets, ice cream shops, breweries, co-op grocery, & easy access to freeway. Updates include: cedar privacy fence, interior paint throughout, upstairs bathroom refresh.
Location
State MN
County Hennepin
Zoning Residential-Single Family
Rooms
Basement Full
Dining Room Separate/Formal Dining Room
Interior
Heating Forced Air
Cooling Central Air
Fireplace No
Appliance Dishwasher, Dryer, Gas Water Heater, Microwave, Range, Refrigerator, Washer
Exterior
Parking Features Detached, Asphalt, Garage Door Opener
Garage Spaces 2.0
Fence Full, Privacy, Wood
Pool None
Roof Type Asphalt
Building
Lot Description Public Transit (w/in 6 blks), Tree Coverage - Medium
Story One and One Half
Foundation 628
Sewer City Sewer/Connected
Water City Water/Connected
Level or Stories One and One Half
Structure Type Vinyl Siding
New Construction false
Schools
School District Minneapolis
Read Less
Want to know what your home might be worth? Contact us for a FREE valuation!

Our team is ready to help you sell your home for the highest possible price ASAP






