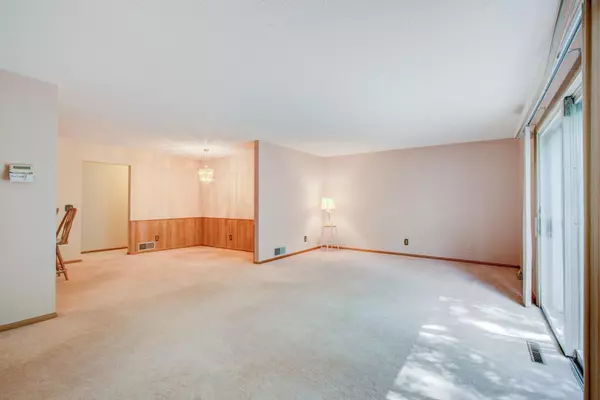$126,700
$129,900
2.5%For more information regarding the value of a property, please contact us for a free consultation.
114 Huntley LN Waite Park, MN 56387
2 Beds
2 Baths
1,796 SqFt
Key Details
Sold Price $126,700
Property Type Townhouse
Sub Type Townhouse Side x Side
Listing Status Sold
Purchase Type For Sale
Square Footage 1,796 sqft
Price per Sqft $70
Subdivision Angus Acres 7
MLS Listing ID 5621304
Sold Date 02/12/21
Bedrooms 2
Full Baths 1
Half Baths 1
Year Built 1980
Annual Tax Amount $1,208
Tax Year 2019
Contingent None
Lot Size 3,920 Sqft
Acres 0.09
Lot Dimensions irregular
Property Description
Townhome with no Association.Well maintained 2-bedroom, 2 bath townhome with so much to offer! Very quiet middle unit with a 2-car tuck-under garage. Spacious kitchen a lot of cabinet/counter space along with new flooring. Living room/dining with huge sliding door to a large, private deck. Master bedroom with double closets. The 2nd bedroom is large with plenty of closet space. Main floor bathroom features ceramic tile. Lower level highlights are a huge family room with large windows, a bathroom with the ability to add a shower, and the laundry room with nice cabinet space. Home has lots of closet space. Besides an insulated, spacious garage there is new steel siding! You will love being tucked into a neighborhood and yet enjoy a very convenient location. Move right in and start giving it your own personal touches!
Location
State MN
County Stearns
Zoning Residential-Single Family
Rooms
Basement Daylight/Lookout Windows, Finished, Full
Dining Room Informal Dining Room, Kitchen/Dining Room
Interior
Heating Forced Air
Cooling Central Air
Fireplace No
Appliance Dishwasher, Dryer, Microwave, Range, Refrigerator, Washer
Exterior
Parking Features Attached Garage, Asphalt, Paved, Tuckunder Garage
Garage Spaces 2.0
Roof Type Composition, Flat, Other
Building
Lot Description Public Transit (w/in 6 blks), Irregular Lot, Tree Coverage - Light
Story Split Entry (Bi-Level)
Foundation 1215
Sewer City Sewer/Connected
Water City Water/Connected
Level or Stories Split Entry (Bi-Level)
Structure Type Brick/Stone, Metal Siding
New Construction false
Schools
School District St. Cloud
Others
Restrictions None
Read Less
Want to know what your home might be worth? Contact us for a FREE valuation!

Our team is ready to help you sell your home for the highest possible price ASAP






