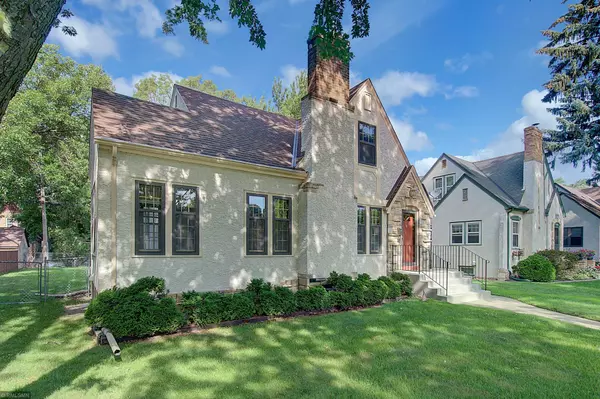$474,900
$474,900
For more information regarding the value of a property, please contact us for a free consultation.
5536 12th AVE S Minneapolis, MN 55417
3 Beds
3 Baths
2,699 SqFt
Key Details
Sold Price $474,900
Property Type Single Family Home
Sub Type Single Family Residence
Listing Status Sold
Purchase Type For Sale
Square Footage 2,699 sqft
Price per Sqft $175
Subdivision Edgewater On Nokomis 2Nd Add
MLS Listing ID 5630229
Sold Date 09/02/20
Bedrooms 3
Full Baths 1
Half Baths 1
Three Quarter Bath 1
Year Built 1934
Annual Tax Amount $6,040
Tax Year 2020
Contingent None
Lot Size 6,098 Sqft
Acres 0.14
Lot Dimensions 50x122
Property Description
Stately English Tutor situated in the heart of the Diamond lake / Nokomis area. Pretty tree-lined street with beautiful homes and walking distance to parks, restaurants, local schools and shops. Completely updated with modern updates to the kitchen and bathrooms while keeping the original character and charm. Gleaming hardwood floors welcome you into the large living and dining room with a beautiful fireplace. You will love the 4 season sun room off the living room! The eat in kitchen shines with granite countertops, a ceramic tile backsplash, new appliances and ample cabinets. The main level full bathroom features custom tile work and heated floors. Upstairs is a huge Master Bedroom with a sitting area, lots of closet space and ample storage. There is also a nice private bathroom. Downstairs is a huge family / rec room, a flex room and a 3/4 bathroom with new fixtures. The washer and dryer are also new. New items include- new front steps and railings, a stamped concrete patio + more!
Location
State MN
County Hennepin
Zoning Residential-Single Family
Rooms
Basement Drain Tiled, Finished, Full
Interior
Heating Hot Water
Cooling Central Air
Fireplaces Number 1
Fireplaces Type Brick, Gas, Living Room
Fireplace Yes
Appliance Dishwasher, Dryer, Microwave, Range, Refrigerator, Washer
Exterior
Parking Features Attached Garage, Concrete
Garage Spaces 1.0
Fence Chain Link
Building
Lot Description Tree Coverage - Light
Story One and One Half
Foundation 1228
Sewer City Sewer/Connected
Water City Water/Connected
Level or Stories One and One Half
Structure Type Metal Siding, Stucco
New Construction false
Schools
School District Minneapolis
Read Less
Want to know what your home might be worth? Contact us for a FREE valuation!

Our team is ready to help you sell your home for the highest possible price ASAP






