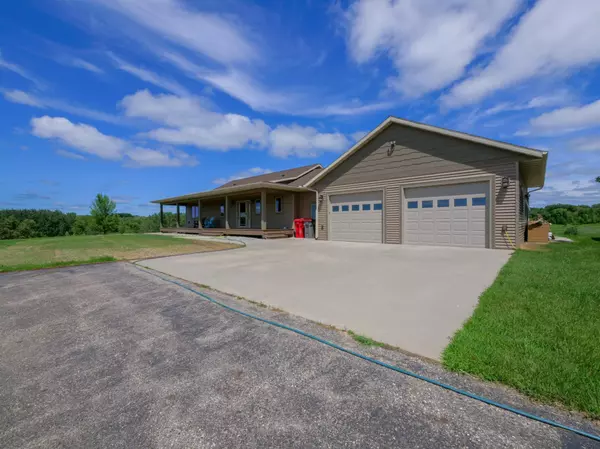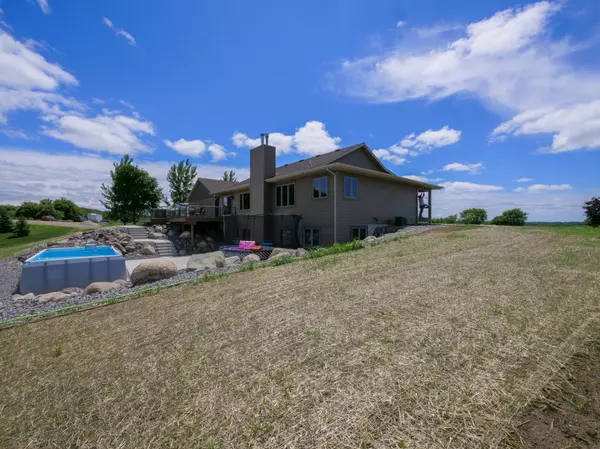$440,000
$429,000
2.6%For more information regarding the value of a property, please contact us for a free consultation.
19501 Hill RD NW Evansville, MN 56326
4 Beds
5 Baths
3,000 SqFt
Key Details
Sold Price $440,000
Property Type Single Family Home
Sub Type Single Family Residence
Listing Status Sold
Purchase Type For Sale
Square Footage 3,000 sqft
Price per Sqft $146
MLS Listing ID 5626704
Sold Date 09/14/20
Bedrooms 4
Full Baths 3
Half Baths 1
Year Built 2004
Annual Tax Amount $2,870
Tax Year 2020
Contingent None
Lot Size 20.000 Acres
Acres 20.0
Lot Dimensions 1420 x 481 x 847x1236
Property Description
From the moment you drive up you will appreciate the Peace, Serenity & Privacy of this 20 acre property. Inviting maintenance free full length porch, with handcrafted pine ceiling. Abundant natural light throughout the 4 BR, 3.5 BA home featuring Open floor plan, kitchen with granite counters & tiled backsplash, living room with panoramic views, Main level Owner's suite w/tiled walk in shower, jetted tub & walk in closet, plus an additional main level bedroom. 2 Lower Level Bedrooms for guests, oversized Media Center/Den highlighted with a Stone Fireplace. Outdoor entertaining is a bonus on the oversized deck with views of the tranquil water & wildlife. Immaculate 2 stall Pine Lined garage, custom cabinets, mac-cave/kitchen area, & tiled pet wash station! Picturesque landscaped yard & Lots of Room to Roam! Add to this 80 additional acres and the Perfect shed & you've got it all! See Listing 5627060
Location
State MN
County Douglas
Zoning Agriculture
Rooms
Basement Egress Window(s), Full, Walkout
Dining Room Breakfast Bar, Breakfast Area, Eat In Kitchen, Kitchen/Dining Room, Living/Dining Room
Interior
Heating Forced Air, Fireplace(s)
Cooling Central Air
Fireplaces Number 2
Fireplaces Type Amusement Room, Gas, Living Room, Stone, Wood Burning
Fireplace Yes
Appliance Air-To-Air Exchanger, Dishwasher, Dryer, Electric Water Heater, Exhaust Fan, Fuel Tank - Rented, Water Osmosis System, Microwave, Range, Refrigerator, Washer, Water Softener Owned
Exterior
Parking Features Attached Garage, Asphalt, Concrete, Garage Door Opener, Heated Garage, Insulated Garage, RV Access/Parking
Garage Spaces 2.0
Pool Above Ground, Heated
Roof Type Asphalt
Building
Lot Description Additional Land Available, CRP Land, Tillable
Story Two
Foundation 1500
Sewer Private Sewer
Water Private
Level or Stories Two
Structure Type Vinyl Siding
New Construction false
Schools
School District Brandon-Evansville
Read Less
Want to know what your home might be worth? Contact us for a FREE valuation!

Our team is ready to help you sell your home for the highest possible price ASAP






