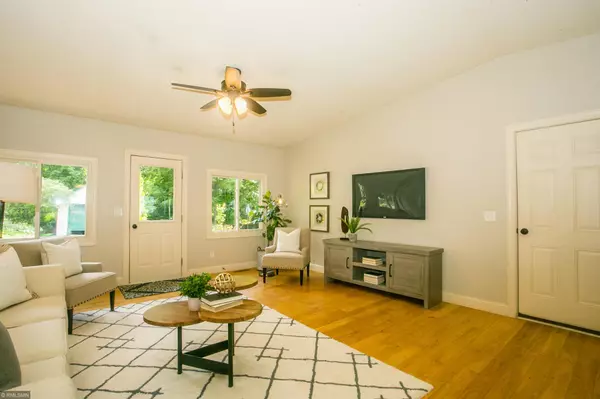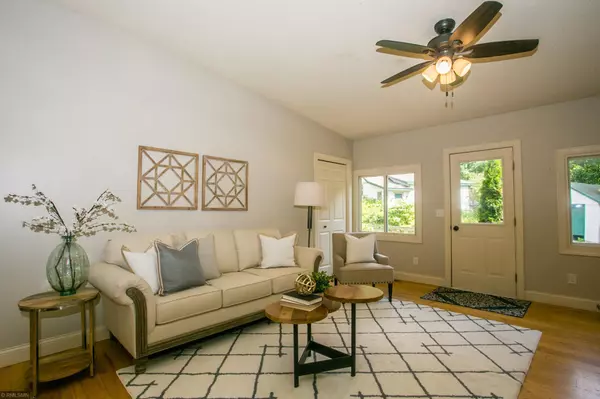$235,000
$229,000
2.6%For more information regarding the value of a property, please contact us for a free consultation.
5248 Sulgrove RD Mound, MN 55364
2 Beds
1 Bath
1,026 SqFt
Key Details
Sold Price $235,000
Property Type Single Family Home
Sub Type Single Family Residence
Listing Status Sold
Purchase Type For Sale
Square Footage 1,026 sqft
Price per Sqft $229
Subdivision Sulgrove
MLS Listing ID 5571269
Sold Date 07/21/20
Bedrooms 2
Full Baths 1
Year Built 1934
Annual Tax Amount $2,276
Tax Year 2020
Contingent None
Lot Size 6,969 Sqft
Acres 0.16
Lot Dimensions 115x31x47x57x28x29
Property Description
This Mound charmer was recently rebuilt from the ground up & features open concept living, granite countertops, stainless steel, fresh carpet & paint, patio for entertaining & more.
Make this house your home and seize your opportunity to access elusive Lake Minnetonka & area attractions through boat launches, the Commons Dock program, public swimming areas, & more. Other area attractions include tennis, baseball, parks, trails.
Vaulted ceilings & abundant natural light make this home a retreat. Enjoy meals in the dining area overlooking the rear patio, then head outside to unwind in the tree swing or hang near the fire pit with friends and family.
Retire to the large master bedroom for a quiet nights slumber. In the morning take a soak in the tub or grab a quick shower & head out from your two car attached garage with upscale paver driveway.
Walk to Al & Alma's Supper Club to unwind after a long day and dip your toes in the water at Chester Park.
Don't miss this one!
Location
State MN
County Hennepin
Zoning Residential-Single Family
Rooms
Basement Partial
Dining Room Eat In Kitchen, Kitchen/Dining Room
Interior
Heating Forced Air
Cooling Central Air
Fireplace No
Appliance Dishwasher, Disposal, Dryer, Microwave, Range, Refrigerator, Washer, Water Softener Owned
Exterior
Parking Features Attached Garage
Garage Spaces 2.0
Roof Type Asphalt,Pitched
Building
Story One
Foundation 896
Sewer City Sewer/Connected
Water City Water/Connected
Level or Stories One
Structure Type Vinyl Siding
New Construction false
Schools
School District Westonka
Read Less
Want to know what your home might be worth? Contact us for a FREE valuation!

Our team is ready to help you sell your home for the highest possible price ASAP






