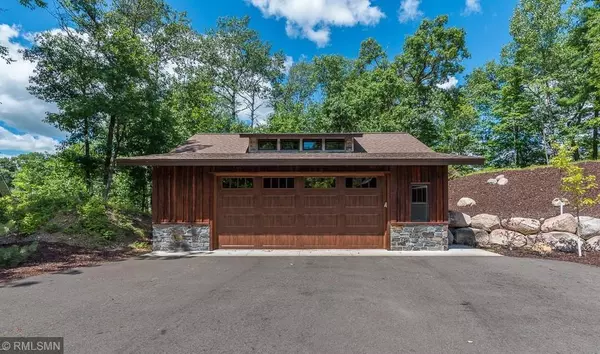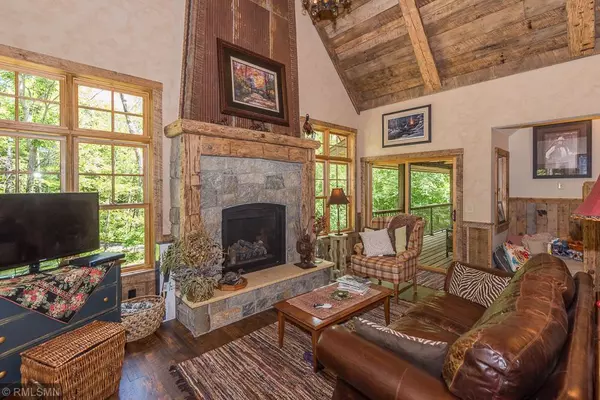$625,000
$649,900
3.8%For more information regarding the value of a property, please contact us for a free consultation.
981 Oak CT Lake Shore, MN 56468
5 Beds
5 Baths
4,488 SqFt
Key Details
Sold Price $625,000
Property Type Single Family Home
Sub Type Single Family Residence
Listing Status Sold
Purchase Type For Sale
Square Footage 4,488 sqft
Price per Sqft $139
MLS Listing ID 5629339
Sold Date 11/11/20
Bedrooms 5
Full Baths 2
Half Baths 1
Three Quarter Bath 2
Year Built 2018
Annual Tax Amount $3,590
Tax Year 2020
Contingent None
Lot Size 3.080 Acres
Acres 3.08
Lot Dimensions 695x547x409x139
Property Description
“Comfortably Elegant”; quality built five bedroom-five bath showcase property; distinctive amenities; gorgeous hardwood flooring, two-story living room; soaring cathedral ceilings; stone & tin gas fireplace; sky-lit gourmet kitchen-center island breakfast bar-custom cabinetry & countertops; informal dining; cottage-inspired ambiance; barn wood-tin-log accents; log-beamed ceilings; spacious open foyer; sunroom w/ cathedral ceiling; screen porch w/ cathedral log & tin ceiling and skylight; 44' wrap around covered deck; main floor master BR suite-large walk in closet-deluxe tiled bath with dual sink vanity-soaking tub-walk in shower-private water closet-deck access; guest suite with private bath; walkout lower level features huge family room w/ wet bar; two bedrooms-walk in closets; exercise room; bath; utility room with 2nd laundry area; professionally landscaped; beautifully treed 3+ acres; 24x24 insulated garage; 30x30 detached garage; paved circular driveway; terrific Nisswa location!
Location
State MN
County Cass
Zoning Shoreline
Rooms
Basement Drain Tiled, Egress Window(s), Finished, Full, Concrete, Walkout
Dining Room Breakfast Bar, Informal Dining Room
Interior
Heating Forced Air
Cooling Central Air
Fireplaces Number 2
Fireplaces Type Family Room, Gas, Living Room, Stone
Fireplace Yes
Appliance Air-To-Air Exchanger, Dishwasher, Dryer, Humidifier, Microwave, Range, Refrigerator, Washer, Water Softener Owned
Exterior
Parking Features Attached Garage, Detached, Asphalt, Floor Drain, Garage Door Opener, Insulated Garage, Multiple Garages
Garage Spaces 4.0
Roof Type Age 8 Years or Less, Asphalt
Building
Lot Description Tree Coverage - Heavy, Tree Coverage - Medium
Story One and One Half
Foundation 1860
Sewer Mound Septic, Private Sewer
Water Drilled, Private
Level or Stories One and One Half
Structure Type Brick/Stone, Metal Siding, Wood Siding
New Construction false
Schools
School District Brainerd
Read Less
Want to know what your home might be worth? Contact us for a FREE valuation!

Our team is ready to help you sell your home for the highest possible price ASAP






