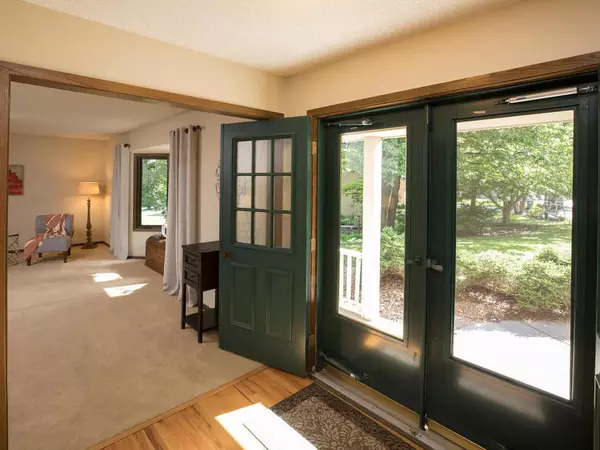$399,500
$400,000
0.1%For more information regarding the value of a property, please contact us for a free consultation.
7269 Tartan Curve Eden Prairie, MN 55346
3 Beds
3 Baths
2,493 SqFt
Key Details
Sold Price $399,500
Property Type Single Family Home
Sub Type Single Family Residence
Listing Status Sold
Purchase Type For Sale
Square Footage 2,493 sqft
Price per Sqft $160
Subdivision Hidden Ponds 2Nd Add
MLS Listing ID 5623633
Sold Date 08/28/20
Bedrooms 3
Full Baths 1
Half Baths 1
Three Quarter Bath 1
Year Built 1977
Annual Tax Amount $4,368
Tax Year 2020
Contingent None
Lot Size 0.420 Acres
Acres 0.42
Lot Dimensions 50x173x157x173
Property Description
Updated 2 Story on cul de sac with fresh paint throughout. Move in ready! Easy access to Hwy 5, 101 & 62. Minutes to the Community Center, Round Lake Park, High school, neighborhood parks, trails, restaurants and shopping. Huge master suite on upper level with private 3/4 bath and walk-in closet. Additional two bedrooms on upper level with full bath. Main floor features spacious living room with bay window, formal dining that walks out to a charming 3 season porch. Kitchen with granite counters and hardwood floors, opens to casual eating area with sliding doors to deck. Large main floor family room with brick fireplace, bay windows, and adjacent laundry room. Lower level family room ready for your touch. Big storage room that could transition to an office or exercise room. Furnace & A/C (2010) Roof (2006). Shed is located next to the garage for all your outdoor tools and toys. Quick close possible! Don't miss out!
Location
State MN
County Hennepin
Zoning Residential-Single Family
Rooms
Basement Block, Full, Partially Finished, Storage Space, Sump Pump
Dining Room Eat In Kitchen, Living/Dining Room, Separate/Formal Dining Room
Interior
Heating Forced Air
Cooling Central Air
Fireplaces Number 1
Fireplaces Type Brick, Family Room, Wood Burning
Fireplace Yes
Appliance Dishwasher, Dryer, Gas Water Heater, Microwave, Range, Refrigerator, Washer
Exterior
Parking Features Attached Garage
Garage Spaces 2.0
Fence Split Rail, Wood
Roof Type Age Over 8 Years,Asphalt
Building
Lot Description Public Transit (w/in 6 blks), Tree Coverage - Medium
Story Two
Foundation 1171
Sewer City Sewer/Connected
Water City Water/Connected
Level or Stories Two
Structure Type Wood Siding
New Construction false
Schools
School District Eden Prairie
Read Less
Want to know what your home might be worth? Contact us for a FREE valuation!

Our team is ready to help you sell your home for the highest possible price ASAP






