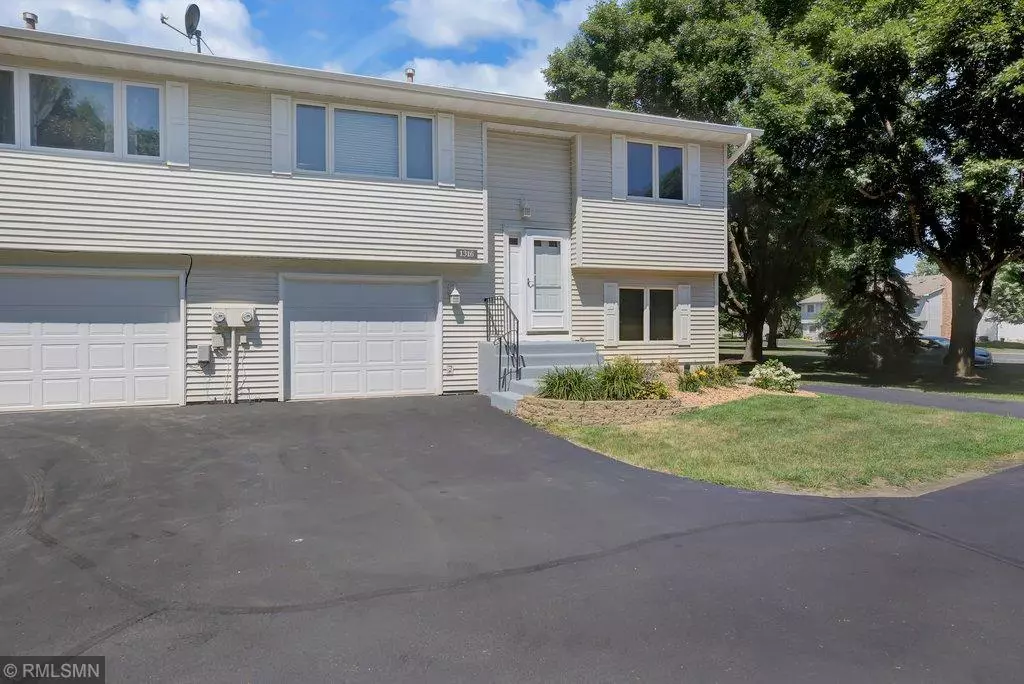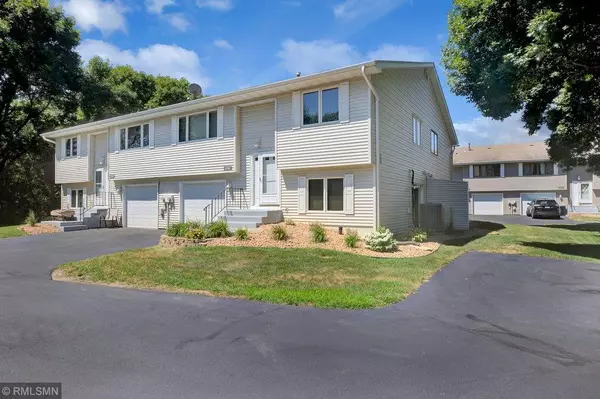$195,000
$185,900
4.9%For more information regarding the value of a property, please contact us for a free consultation.
1316 119th LN NW Coon Rapids, MN 55448
2 Beds
2 Baths
1,203 SqFt
Key Details
Sold Price $195,000
Property Type Townhouse
Sub Type Townhouse Quad/4 Corners
Listing Status Sold
Purchase Type For Sale
Square Footage 1,203 sqft
Price per Sqft $162
Subdivision Cic 87 Degardners Pond
MLS Listing ID 5625229
Sold Date 09/18/20
Bedrooms 2
Full Baths 1
Three Quarter Bath 1
HOA Fees $224/mo
Year Built 1982
Annual Tax Amount $1,546
Tax Year 2020
Contingent None
Lot Size 3,920 Sqft
Acres 0.09
Lot Dimensions COMMON
Property Description
Beautiful Corner unit in a Quiet established neighborhood. Kitchen is updated with luxury vinyl flooring, stunning full wall tiled back splash, silestone quartz countertops, soft close cabinets with pullouts & topped off with under cabinet lighting. Main bath also has gorgeous updates with tile throughout. Lennox Furnace/air and hot water heater are all new in 2018. Lower level has a large family room with 3/4 bath and walk out to Patio and shaded yard. Home has many closets and the Over sized garage has even more room for your storage needs. Close to major roads/dining/retail/ and bunker regional park. Don't miss out on this Well taken care of -Move in ready and sure to impress - townhome!
Location
State MN
County Anoka
Zoning Residential-Single Family
Rooms
Family Room Other, Play Area
Basement Walkout
Dining Room Eat In Kitchen
Interior
Heating Forced Air
Cooling Central Air
Fireplace No
Appliance Dishwasher, Disposal, Dryer, Exhaust Fan, Gas Water Heater, Microwave, Range, Refrigerator, Washer, Water Softener Owned
Exterior
Parking Features Attached Garage, Asphalt, Tuckunder Garage
Garage Spaces 1.0
Fence Composite, Partial
Roof Type Asphalt
Building
Lot Description Tree Coverage - Light
Story Split Entry (Bi-Level)
Foundation 764
Sewer City Sewer/Connected
Water City Water/Connected
Level or Stories Split Entry (Bi-Level)
Structure Type Vinyl Siding
New Construction false
Schools
School District Anoka-Hennepin
Others
HOA Fee Include Maintenance Structure, Hazard Insurance, Lawn Care, Maintenance Grounds, Parking, Professional Mgmt, Trash, Shared Amenities, Lawn Care, Snow Removal
Restrictions Mandatory Owners Assoc,Rentals not Permitted,Pets - Breed Restriction,Pets - Cats Allowed,Pets - Dogs Allowed,Pets - Number Limit,Pets - Weight/Height Limit
Read Less
Want to know what your home might be worth? Contact us for a FREE valuation!

Our team is ready to help you sell your home for the highest possible price ASAP






