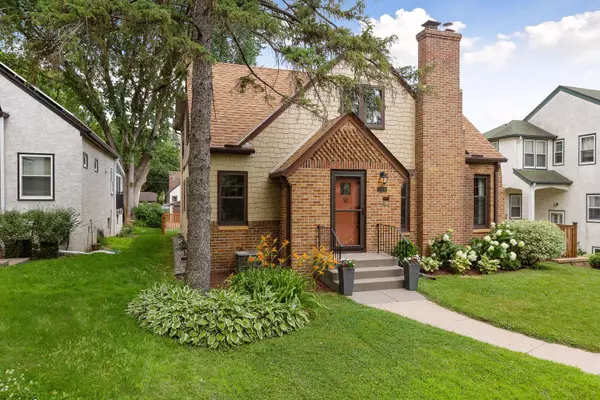$655,000
$650,000
0.8%For more information regarding the value of a property, please contact us for a free consultation.
5515 10th AVE S Minneapolis, MN 55417
4 Beds
3 Baths
2,824 SqFt
Key Details
Sold Price $655,000
Property Type Single Family Home
Sub Type Single Family Residence
Listing Status Sold
Purchase Type For Sale
Square Footage 2,824 sqft
Price per Sqft $231
Subdivision Edgewater On Nokomis 2Nd Add
MLS Listing ID 5621354
Sold Date 08/25/20
Bedrooms 4
Full Baths 2
Three Quarter Bath 1
Year Built 1936
Annual Tax Amount $6,954
Tax Year 2020
Contingent None
Lot Size 6,098 Sqft
Acres 0.14
Lot Dimensions 125x50
Property Description
Welcome home to this gorgeously remodeled south Minneapolis classic Tudor only available because of job relo. The owners have recently opened up the floor plan on the main floor to create a family/ play room and finished the basement with a sound proof room and exercise space/ mudroom landing area off of the garage. The custom kitchen has been extended and remodeled to flow into an informal dining space overlooking the yard. The upper level is amazing, with three gorgeous and charming bedrooms and a master bath to die for and full bath. On the upper level you will also find a new W/D. Please see updates and supplements. Sellers prefer an on or before 60 day closing. One year HSA warranty incl. for the buyer.
Location
State MN
County Hennepin
Zoning Residential-Single Family
Rooms
Basement Block, Drain Tiled, Finished, Full, Sump Pump, Walkout
Dining Room Informal Dining Room, Kitchen/Dining Room, Living/Dining Room
Interior
Heating Forced Air
Cooling Central Air
Fireplaces Number 1
Fireplaces Type Living Room
Fireplace Yes
Appliance Dishwasher, Disposal, Dryer, Microwave, Range, Refrigerator, Washer
Exterior
Parking Features Detached, Asphalt
Garage Spaces 2.0
Fence Wood
Building
Lot Description Tree Coverage - Medium
Story One and One Half
Foundation 1287
Sewer City Sewer/Connected
Water City Water/Connected
Level or Stories One and One Half
Structure Type Brick/Stone, Shake Siding, Stucco
New Construction false
Schools
School District Minneapolis
Read Less
Want to know what your home might be worth? Contact us for a FREE valuation!

Our team is ready to help you sell your home for the highest possible price ASAP






