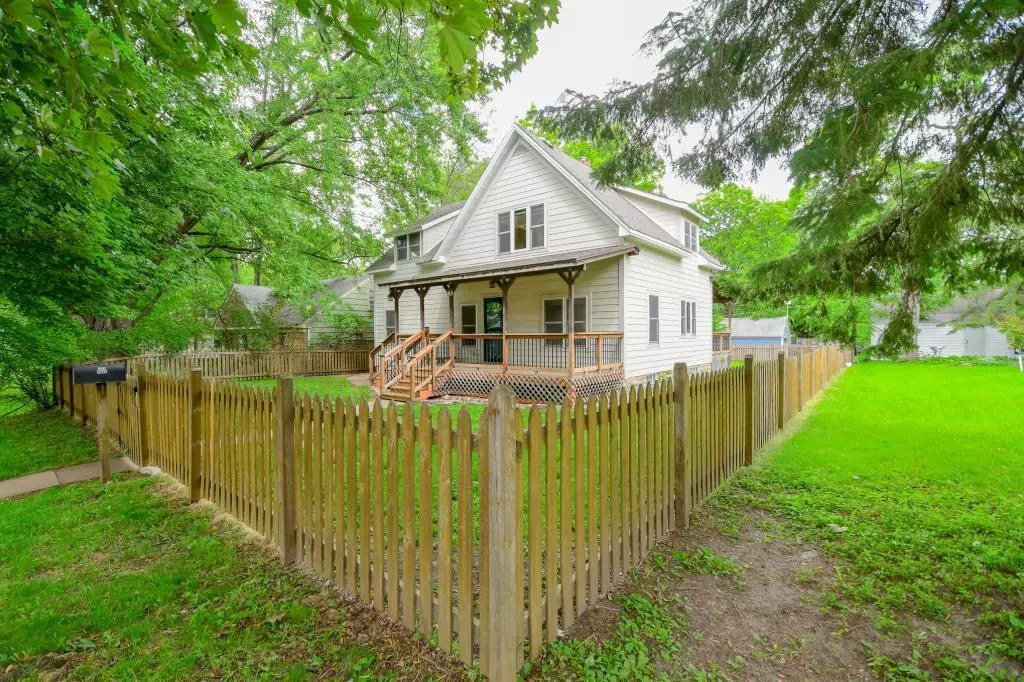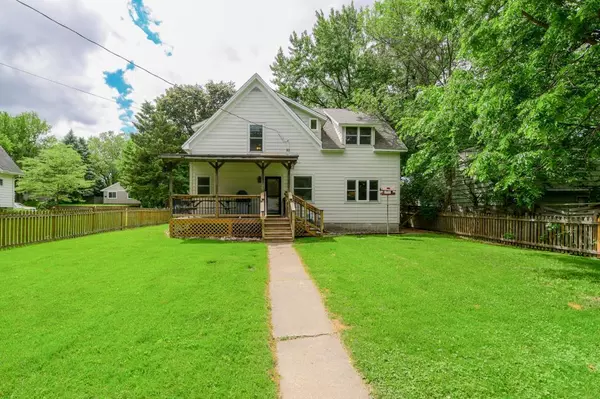$288,000
$276,900
4.0%For more information regarding the value of a property, please contact us for a free consultation.
1844 Carl ST Lauderdale, MN 55113
3 Beds
2 Baths
1,728 SqFt
Key Details
Sold Price $288,000
Property Type Single Family Home
Sub Type Single Family Residence
Listing Status Sold
Purchase Type For Sale
Square Footage 1,728 sqft
Price per Sqft $166
Subdivision Rosehill Add
MLS Listing ID 5554043
Sold Date 09/15/20
Bedrooms 3
Full Baths 1
Half Baths 1
Year Built 1915
Annual Tax Amount $3,687
Tax Year 2020
Contingent None
Lot Size 7,840 Sqft
Acres 0.18
Lot Dimensions 60x132
Property Description
EASY TO LOVE! CUTE, CRYSTAL CLEAN home in an excellent central location on a fabulous level lot with smart, quality updates! Enjoy all the area has to offer: walk to Lauderdale Park, minutes to Community Park, Midland Hills Golf Course, U of M St. Paul campus, Hwy 36. Warm and welcoming floor plan features bright & open living spaces, tons of windows to bring the outdoor in, huge eat-in kitchen with new stainless appliances & walkout to rear deck. Versatile upper level family room/loft area with newly renovated full bath & 2 bedrooms. You'll love the updated exterior, gorgeous lot highlighted by a cedar picket pence, tons of open grass space for play, west front porch & rear deck for awesome outdoor entertaining and summer barbecues! Plus, extra storage in the garage & additional off-street parking. Big ticket items already done for you: Hardie siding, Pella fiberglass windows, roof, electrical, AC unit, remodeled upper bath, kitchen appliances, & flooring! Move-in ready! #623 Schools.
Location
State MN
County Ramsey
Zoning Residential-Single Family
Rooms
Basement Full
Dining Room Eat In Kitchen
Interior
Heating Forced Air
Cooling Central Air
Fireplace No
Appliance Dishwasher, Disposal, Dryer, Exhaust Fan, Microwave, Range, Refrigerator, Washer
Exterior
Garage Detached, Concrete, Garage Door Opener, Storage
Garage Spaces 1.0
Fence Full, Wood
Roof Type Age Over 8 Years,Asphalt,Rubber
Building
Lot Description Public Transit (w/in 6 blks), Tree Coverage - Light
Story One and One Half
Foundation 936
Sewer City Sewer/Connected
Water City Water/Connected
Level or Stories One and One Half
Structure Type Fiber Cement
New Construction false
Schools
School District Roseville
Read Less
Want to know what your home might be worth? Contact us for a FREE valuation!

Our team is ready to help you sell your home for the highest possible price ASAP






