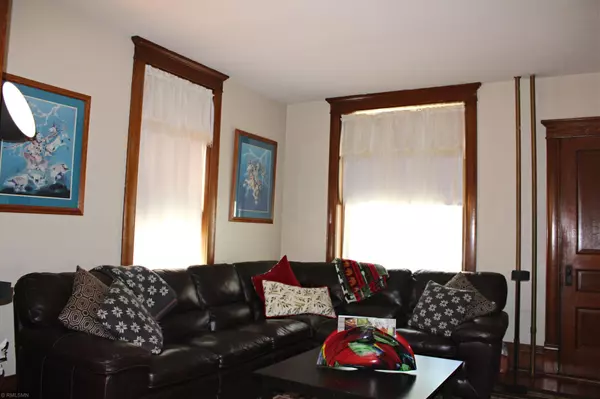$177,600
$169,900
4.5%For more information regarding the value of a property, please contact us for a free consultation.
311 S Renville ST Winthrop, MN 55396
5 Beds
2 Baths
3,420 SqFt
Key Details
Sold Price $177,600
Property Type Single Family Home
Sub Type Single Family Residence
Listing Status Sold
Purchase Type For Sale
Square Footage 3,420 sqft
Price per Sqft $51
Subdivision Frankenfields 2Nd Add
MLS Listing ID 5620295
Sold Date 09/10/20
Bedrooms 5
Full Baths 2
Year Built 1897
Annual Tax Amount $1,648
Tax Year 2019
Contingent None
Lot Size 0.340 Acres
Acres 0.34
Lot Dimensions 149x100
Property Description
The beauty, grace and charm in this stoic two story brick home flows through out, and doesn't stop there. This home sits on a large, corner, pristine lot. Enjoy the preserved historical integrity of this 5 bedroom home with modern updates. If the quaint front porch doesn’t get you, as you are welcomed into the foyer, the grand entrance of this home with 9' ceilings, original hard wood, pillars, and expansive rooms will. The main level offers a library/den right off main level living room, bedroom & full bath, dance into the formal dining room w/a classic chandelier over the table & large windows throughout. The kitchen offers a modern island with a grill top stove in the island, loads of cabinets and a breakfast nook off the kitchen. You’ll get lost in the large pantry and built in’s throughout this large entertaining space. Of course, for your convenience, the laundry room is built right off the kitchen. The 2nd floor as charming as the first, has 4 more bedrooms and a bathroom.
Location
State MN
County Sibley
Zoning Residential-Single Family
Rooms
Basement Full, Stone/Rock, Storage Space, Sump Pump, Unfinished
Interior
Heating Baseboard, Forced Air, Hot Water
Cooling Central Air
Fireplace No
Appliance Cooktop, Dishwasher, Gas Water Heater, Refrigerator, Water Softener Owned
Exterior
Parking Features Detached
Garage Spaces 2.0
Roof Type Asphalt
Building
Lot Description Corner Lot
Story Two
Foundation 1738
Sewer City Sewer/Connected
Water City Water/Connected
Level or Stories Two
Structure Type Brick/Stone
New Construction false
Schools
School District G.F.W.
Read Less
Want to know what your home might be worth? Contact us for a FREE valuation!

Our team is ready to help you sell your home for the highest possible price ASAP






