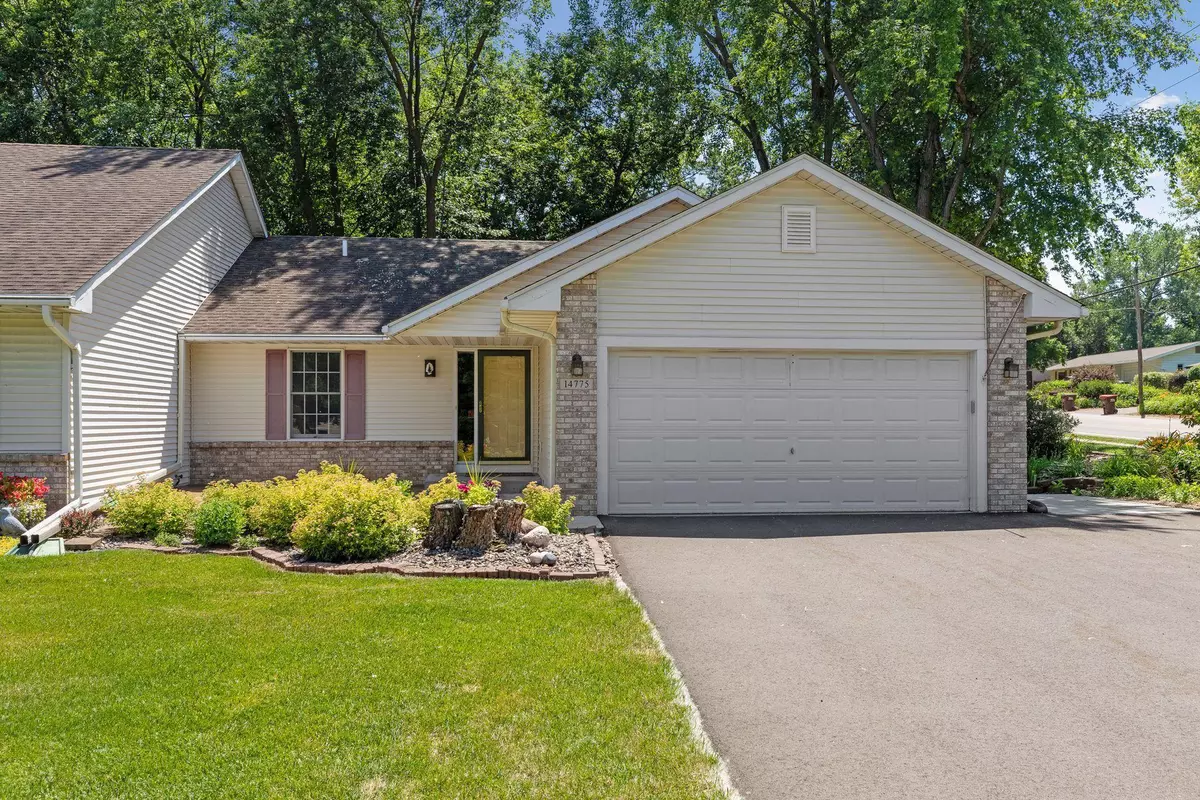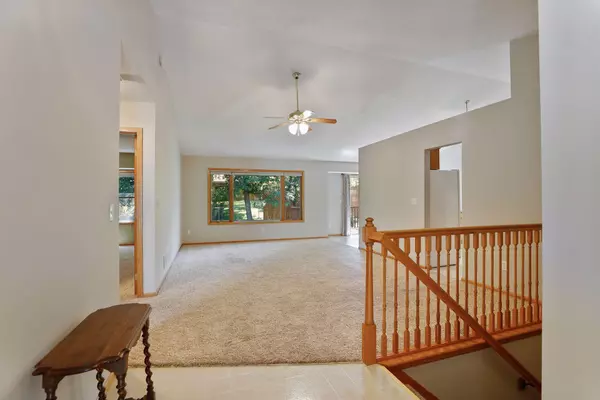$290,000
$300,000
3.3%For more information regarding the value of a property, please contact us for a free consultation.
14775 Upper 56th ST N Oak Park Heights, MN 55082
3 Beds
2 Baths
2,213 SqFt
Key Details
Sold Price $290,000
Property Type Townhouse
Sub Type Townhouse Side x Side
Listing Status Sold
Purchase Type For Sale
Square Footage 2,213 sqft
Price per Sqft $131
Subdivision Valley View Estates
MLS Listing ID 5621097
Sold Date 10/09/20
Bedrooms 3
Full Baths 1
Three Quarter Bath 1
HOA Fees $200/mo
Year Built 1998
Annual Tax Amount $3,056
Tax Year 2020
Contingent None
Lot Size 7,405 Sqft
Acres 0.17
Property Description
Wow! Listings like this don't come around very often! Welcome to 14775 Upper 56th St. N. This townhome boasts MAIN LEVEL LIVING with a perfectly manageable 1,264 square feet on the first floor! This home is perfect for those that wish to have a smaller amount of square feet to maintain, but with the option of
company staying in the separate bedroom/bathroom located in the walk-out basement (additional 949 finished square feet). Vaulted ceilings make the home feel open and light. The private backyard faces south, boasting a deck right off of the kitchen/dining room. Enjoy the privacy and shade from the trees while working on the backyard gardens! This is a side by side townhome with only 1 common wall, and no homes on the other side. Get in while you have the chance!
Location
State MN
County Washington
Zoning Residential-Multi-Family
Rooms
Basement Block, Drain Tiled, Egress Window(s), Finished, Full, Storage Space, Sump Pump, Walkout
Dining Room Informal Dining Room, Kitchen/Dining Room
Interior
Heating Forced Air
Cooling Central Air
Fireplace No
Appliance Dishwasher, Disposal, Dryer, Microwave, Range, Refrigerator, Washer
Exterior
Parking Features Attached Garage, Asphalt
Garage Spaces 2.0
Fence Partial
Roof Type Asphalt
Building
Lot Description Corner Lot, Irregular Lot, Tree Coverage - Medium
Story One
Foundation 1264
Sewer City Sewer/Connected
Water City Water/Connected
Level or Stories One
Structure Type Brick/Stone,Vinyl Siding
New Construction false
Schools
School District Stillwater
Others
HOA Fee Include Hazard Insurance,Lawn Care,Professional Mgmt,Snow Removal
Restrictions Mandatory Owners Assoc,Pets - Cats Allowed,Pets - Dogs Allowed,Pets - Number Limit,Pets - Weight/Height Limit
Read Less
Want to know what your home might be worth? Contact us for a FREE valuation!

Our team is ready to help you sell your home for the highest possible price ASAP






