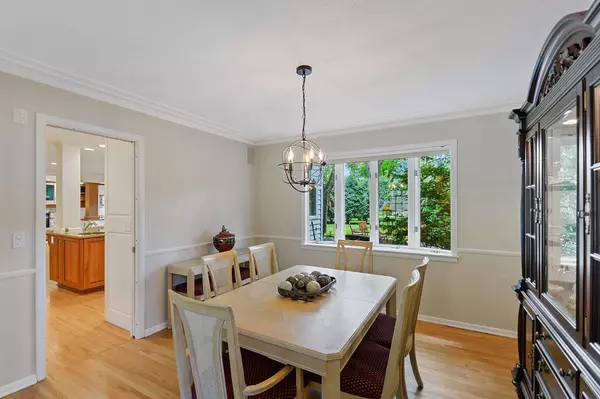$767,000
$750,000
2.3%For more information regarding the value of a property, please contact us for a free consultation.
5609 Hillside CT Edina, MN 55439
4 Beds
4 Baths
3,515 SqFt
Key Details
Sold Price $767,000
Property Type Single Family Home
Sub Type Single Family Residence
Listing Status Sold
Purchase Type For Sale
Square Footage 3,515 sqft
Price per Sqft $218
Subdivision Edina Valley Estates
MLS Listing ID 5619180
Sold Date 08/28/20
Bedrooms 4
Full Baths 2
Half Baths 1
Three Quarter Bath 1
Year Built 1965
Annual Tax Amount $10,001
Tax Year 2020
Contingent None
Lot Size 0.280 Acres
Acres 0.28
Lot Dimensions 90x137x80x159
Property Description
Move in ready two story featuring all the amenities you’ve been waiting for in a home. Narr Construction created a stunning open main level family room, kitchen and vaulted screened porch with an abundance of natural light. The home features four bedrooms up, master bath remodel, 5 locker mudroom, main level laundry, 3 car garage and both main level living and family entertaining spaces. The lower level offers an additional amusement room, office, ¾ bathroom and an abundance of storage. This impeccable two story offers a wonderful covered front porch, well-appointed landscaping, patio, firepit area, in-ground sprinklers and invisible fencing in both front and backyard. You’ll be just steps to the neighborhood park – Heights Park which has access to Nine Mile Creek Regional Trail. Edina Schools and wonderful quick access to Highway 62, 169 and 100. Put this home at the top of your list to visit. Please see supplements for home improvements, highlights, floor plans and more.
Location
State MN
County Hennepin
Zoning Residential-Single Family
Rooms
Basement Drain Tiled, Egress Window(s), Finished, Full, Sump Pump
Dining Room Breakfast Area, Eat In Kitchen, Informal Dining Room, Separate/Formal Dining Room
Interior
Heating Forced Air
Cooling Central Air
Fireplaces Number 1
Fireplaces Type Family Room, Gas, Stone
Fireplace Yes
Appliance Air-To-Air Exchanger, Central Vacuum, Cooktop, Dishwasher, Disposal, Dryer, Exhaust Fan, Humidifier, Water Filtration System, Microwave, Refrigerator, Washer, Water Softener Owned
Exterior
Parking Features Attached Garage, Asphalt, Garage Door Opener
Garage Spaces 3.0
Fence Invisible
Pool None
Roof Type Asphalt
Building
Lot Description Tree Coverage - Medium
Story Two
Foundation 1808
Sewer City Sewer/Connected
Water City Water/Connected
Level or Stories Two
Structure Type Brick/Stone, Vinyl Siding
New Construction false
Schools
School District Edina
Read Less
Want to know what your home might be worth? Contact us for a FREE valuation!

Our team is ready to help you sell your home for the highest possible price ASAP






