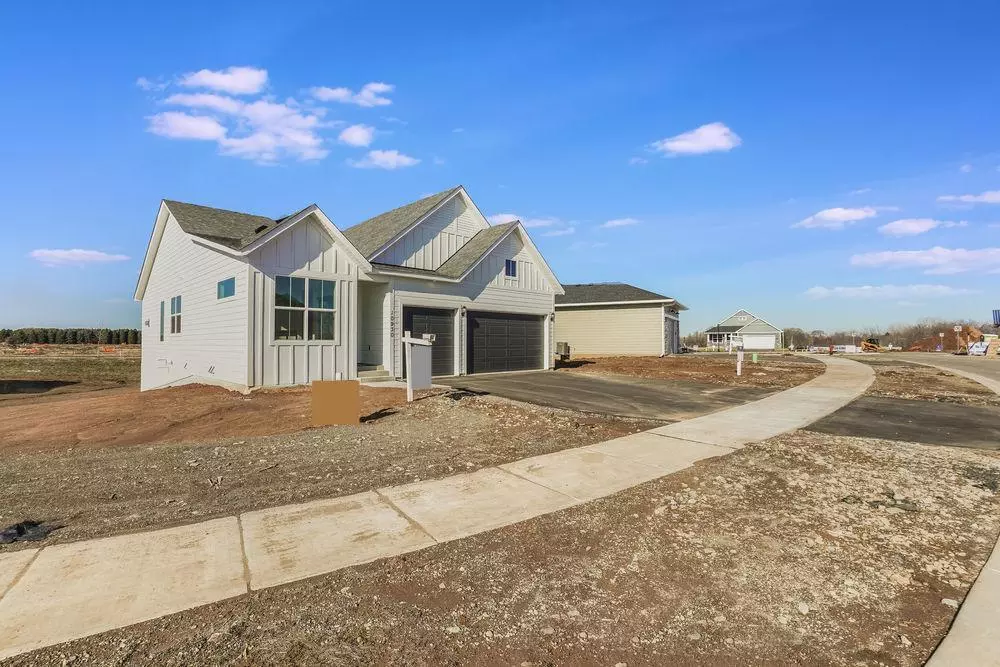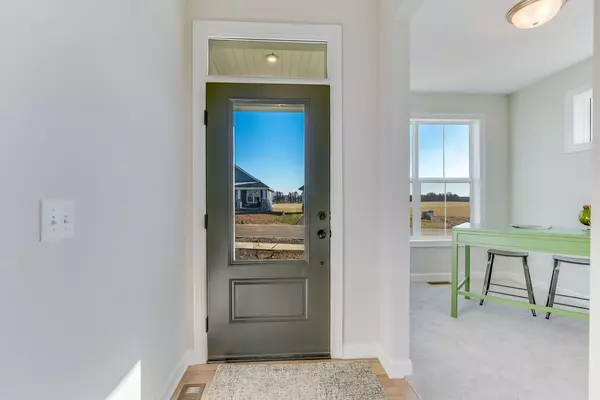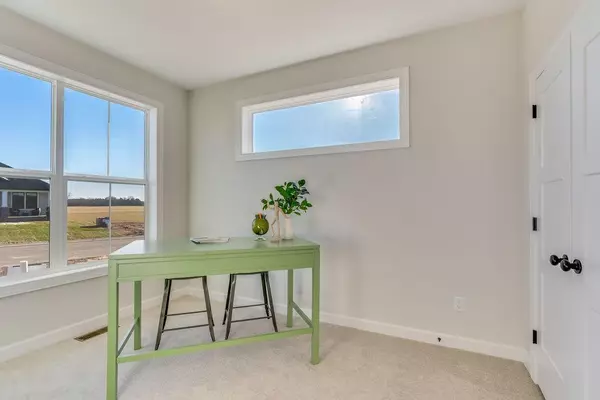$460,000
$499,000
7.8%For more information regarding the value of a property, please contact us for a free consultation.
10930 38th CT N Lake Elmo, MN 55042
3 Beds
3 Baths
2,495 SqFt
Key Details
Sold Price $460,000
Property Type Single Family Home
Sub Type Single Family Residence
Listing Status Sold
Purchase Type For Sale
Square Footage 2,495 sqft
Price per Sqft $184
Subdivision Legacy At North Star
MLS Listing ID 5614478
Sold Date 07/23/20
Bedrooms 3
Full Baths 2
Three Quarter Bath 1
HOA Fees $155/mo
Year Built 2019
Annual Tax Amount $66
Tax Year 2020
Contingent None
Lot Size 0.340 Acres
Acres 0.34
Lot Dimensions 67x137x140x210
Property Description
Hanson Builder's newest villa plan the Vicksburg 3. Offering 2 bedrooms and office on the main level with a finished lower level! Our villa-style homes feature a beautiful open concept design, vaulted ceilings on the main, allowing for an abundance of natural sunlight! Snow and lawn care included. Enjoy the serenity of the community that the location of Legacy at North Star provides, along with the community pool, club house and walking trails! Feel the difference of a home that is designed for life, built with superior methods and hands on experience. We have perfected this for over 40 years and would be honored to share our secrets with you! Our years of experience gives you the peace of mind you deserve!!
Location
State MN
County Washington
Community Legacy At North Star
Zoning Residential-Single Family
Rooms
Basement Daylight/Lookout Windows, Drain Tiled, Finished, Concrete, Sump Pump
Dining Room Breakfast Area, Eat In Kitchen, Informal Dining Room
Interior
Heating Forced Air
Cooling Central Air
Fireplaces Number 1
Fireplaces Type Gas, Living Room
Fireplace Yes
Appliance Air-To-Air Exchanger, Cooktop, Dishwasher, Disposal, Dryer, Microwave, Refrigerator, Wall Oven, Washer
Exterior
Parking Features Attached Garage, Asphalt
Garage Spaces 3.0
Pool Below Ground, Heated, Outdoor Pool, Shared
Roof Type Age 8 Years or Less, Asphalt, Pitched
Building
Lot Description Sod Included in Price
Story One
Foundation 1668
Sewer City Sewer/Connected
Water City Water/Connected
Level or Stories One
Structure Type Brick/Stone, Fiber Cement
New Construction true
Schools
School District Stillwater
Others
HOA Fee Include Maintenance Grounds, Trash, Shared Amenities, Lawn Care
Read Less
Want to know what your home might be worth? Contact us for a FREE valuation!

Our team is ready to help you sell your home for the highest possible price ASAP






