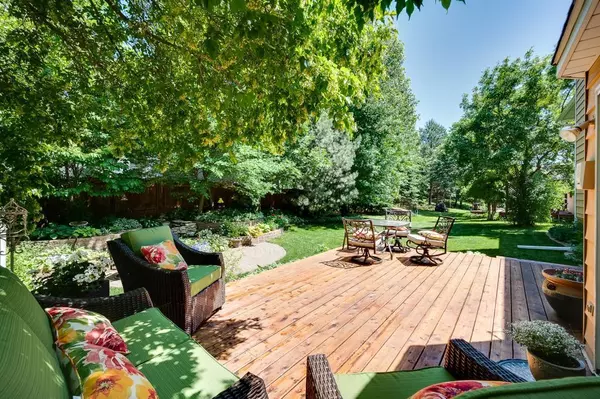$400,000
$389,500
2.7%For more information regarding the value of a property, please contact us for a free consultation.
1480 Myrtle CT N Maplewood, MN 55119
4 Beds
3 Baths
3,300 SqFt
Key Details
Sold Price $400,000
Property Type Single Family Home
Sub Type Single Family Residence
Listing Status Sold
Purchase Type For Sale
Square Footage 3,300 sqft
Price per Sqft $121
Subdivision Caves Nebraska Add
MLS Listing ID 5579092
Sold Date 07/22/20
Bedrooms 4
Full Baths 1
Half Baths 1
Three Quarter Bath 1
Year Built 1987
Annual Tax Amount $5,446
Tax Year 2020
Contingent None
Lot Size 0.290 Acres
Acres 0.29
Lot Dimensions 130x99x132x100
Property Description
Meticulously maintained one-owner home on a quiet cul-de-sac! Fabulous property located on a beautiful corner lot. 4 bedrooms total (3 on one level), 3 bathrooms total (plus an additional bath roughed-in the main-level den). Master suite’s 3/4 bath has skylight for plenty of natural light. Tons of coveted storage spaces including large pantry. Lovely greenspace in backyard with nice deck, paver patio, custom water feature and ample room to play. Home feels very light, open and homey. Beautiful windows throughout! Living room features a wood-burning fireplace with a gorgeous floor-to-ceiling stone surround. Lower level family room is a good amusement space with area for a fun game table like pool or ping-pong. Garage was built with an additional 8 feet of space so while it’s a 2-stall door, it can actually fit 3 cars. Speaking of the garage, there are 2 entrances into the house, including one that leads into a main level laundry/mudroom space. Brand new carpet in main level & on stairs.
Location
State MN
County Ramsey
Zoning Residential-Single Family
Rooms
Basement Block, Crawl Space, Drain Tiled, Egress Window(s), Finished, Full, Sump Pump
Dining Room Eat In Kitchen, Separate/Formal Dining Room
Interior
Heating Forced Air, Fireplace(s)
Cooling Central Air
Fireplaces Number 1
Fireplaces Type Family Room, Stone, Wood Burning
Fireplace Yes
Appliance Dishwasher, Dryer, Gas Water Heater, Microwave, Range, Refrigerator, Washer
Exterior
Garage Attached Garage, Concrete, Garage Door Opener, Insulated Garage
Garage Spaces 2.0
Fence None
Pool None
Roof Type Age Over 8 Years,Asphalt
Building
Lot Description Corner Lot, Tree Coverage - Medium
Story Four or More Level Split
Foundation 1758
Sewer City Sewer/Connected
Water City Water/Connected
Level or Stories Four or More Level Split
Structure Type Aluminum Siding,Brick/Stone
New Construction false
Schools
School District North St Paul-Maplewood
Read Less
Want to know what your home might be worth? Contact us for a FREE valuation!

Our team is ready to help you sell your home for the highest possible price ASAP






