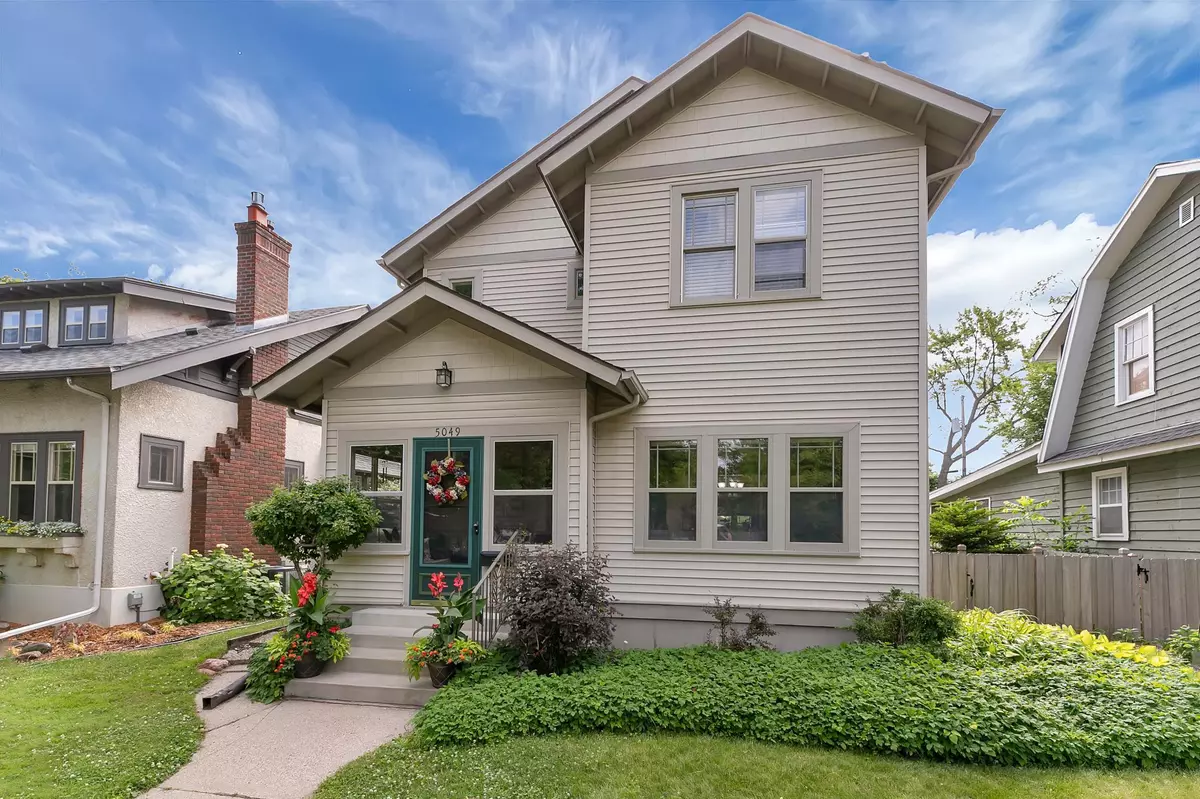$550,000
$562,500
2.2%For more information regarding the value of a property, please contact us for a free consultation.
5049 Oliver AVE S Minneapolis, MN 55419
3 Beds
3 Baths
1,959 SqFt
Key Details
Sold Price $550,000
Property Type Single Family Home
Sub Type Single Family Residence
Listing Status Sold
Purchase Type For Sale
Square Footage 1,959 sqft
Price per Sqft $280
Subdivision Thornton Park 2Nd Div
MLS Listing ID 5613868
Sold Date 08/10/20
Bedrooms 3
Full Baths 3
Year Built 1922
Annual Tax Amount $8,649
Tax Year 2020
Contingent None
Lot Size 5,227 Sqft
Acres 0.12
Lot Dimensions 40x129
Property Description
5049 Oliver is perfectly situated in the Lynnhurst neighborhood. Just 2-1/2 blocks to Lake Harriet, and just footsteps away you will find Minnehaha Parkway, public parks, nearby shopping, and restaurants You will appreciate the classic appeal and modern amenities offered in this home. It features solid oak woodwork, stately wood windows, built-in buffet, and bookshelf. The solid hardwood flooring was recently refinished and is gorgeous. The modern updates include raised panel maple cabinetry, updated energy-efficient windows in upper level, newer roof (2019), maintenance-free siding, high-efficiency furnace and central A/C, updated water heater, three updated full-bathrooms and so much more. The oversized master suite comes equipped with plenty of closet space and jetted tub in bath. The second-floor ceiling is full-height, so no need to duck. You will feel pampered by the care that has gone into this beautiful home. Every day is a good day when you come back to this home.
Location
State MN
County Hennepin
Zoning Residential-Multi-Family,Residential-Single Family
Rooms
Basement Full
Dining Room Breakfast Area, Living/Dining Room
Interior
Heating Forced Air
Cooling Central Air
Fireplaces Number 1
Fireplaces Type Gas, Living Room
Fireplace Yes
Appliance Cooktop, Dishwasher, Disposal, Dryer, Exhaust Fan, Refrigerator, Wall Oven, Washer
Exterior
Parking Features Detached, Concrete, Garage Door Opener
Garage Spaces 2.0
Fence Partial, Privacy, Wood
Roof Type Asphalt
Building
Lot Description Public Transit (w/in 6 blks), Tree Coverage - Light
Story Two
Foundation 1086
Sewer City Sewer/Connected
Water City Water/Connected
Level or Stories Two
Structure Type Vinyl Siding
New Construction false
Schools
School District Minneapolis
Read Less
Want to know what your home might be worth? Contact us for a FREE valuation!

Our team is ready to help you sell your home for the highest possible price ASAP






