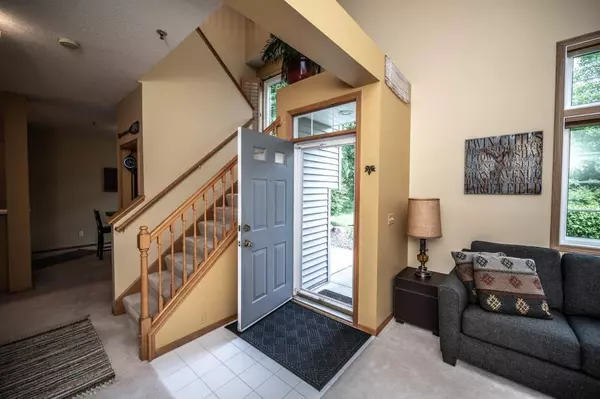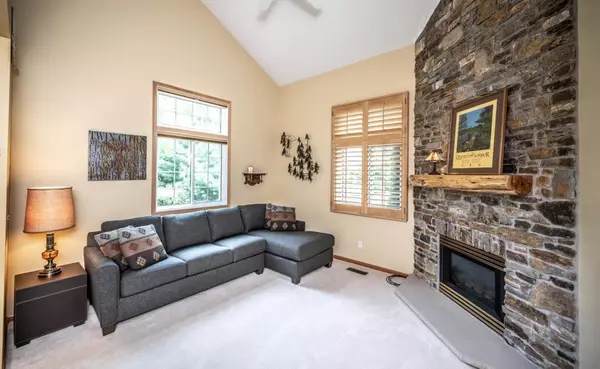$254,700
$264,500
3.7%For more information regarding the value of a property, please contact us for a free consultation.
8313 Kimball DR Eden Prairie, MN 55347
2 Beds
2 Baths
1,423 SqFt
Key Details
Sold Price $254,700
Property Type Townhouse
Sub Type Townhouse Side x Side
Listing Status Sold
Purchase Type For Sale
Square Footage 1,423 sqft
Price per Sqft $178
Subdivision Cic 0727 Hawthorne Carriage Ho
MLS Listing ID 5580018
Sold Date 08/06/20
Bedrooms 2
Full Baths 1
Half Baths 1
HOA Fees $250/mo
Year Built 1996
Annual Tax Amount $2,215
Tax Year 2019
Contingent None
Lot Size 0.780 Acres
Acres 0.78
Property Description
Light, bright and open this beautiful end unit townhome?is a rare find! Perfectly nestled in the development to provide secluded outdoor space. Close to shopping, restaurants?and freeways, enjoy the convenience along with the peaceful park-like setting that provides access to Mitchell Lake and all its recreational opportunities.? Pride in ownership shines through in the meticulously maintained townhome.? Original owner has added unique features not to be found in other units.? The main level living room features an additional window?for added light, as well as an under stair nook for additional?use or storage. Head upstairs to find a light-filled loft and two bedrooms, the walk-in master closet boasts California Closet organizers for plenty of storage space.? Features -windows (excluding second bedroom) have all been replaced since 2012, updated furnace, replaced washer, plantation shutters on the windows, brand new driveway. Welcome home!
Location
State MN
County Hennepin
Zoning Residential-Single Family
Rooms
Basement Slab
Dining Room Informal Dining Room, Kitchen/Dining Room, Separate/Formal Dining Room
Interior
Heating Forced Air, Fireplace(s)
Cooling Central Air
Fireplaces Number 1
Fireplaces Type Gas, Living Room
Fireplace Yes
Appliance Dishwasher, Dryer, Freezer, Microwave, Range, Refrigerator, Washer
Exterior
Parking Features Attached Garage, Asphalt
Garage Spaces 2.0
Roof Type Age 8 Years or Less, Asphalt
Building
Lot Description Corner Lot
Story Two
Foundation 723
Sewer City Sewer/Connected
Water City Water/Connected
Level or Stories Two
Structure Type Vinyl Siding
New Construction false
Schools
School District Eden Prairie
Others
HOA Fee Include Hazard Insurance, Maintenance Grounds, Trash, Lawn Care, Water
Restrictions Pets - Cats Allowed,Pets - Dogs Allowed,Pets - Number Limit,Pets - Weight/Height Limit
Read Less
Want to know what your home might be worth? Contact us for a FREE valuation!

Our team is ready to help you sell your home for the highest possible price ASAP






