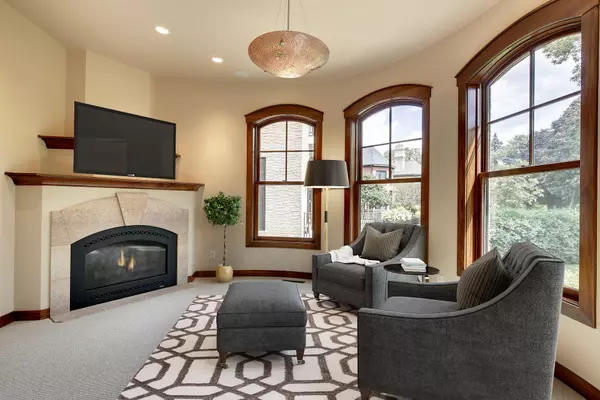$1,085,000
$1,095,000
0.9%For more information regarding the value of a property, please contact us for a free consultation.
1640 Kenwood Pkwy Minneapolis, MN 55405
3 Beds
4 Baths
4,207 SqFt
Key Details
Sold Price $1,085,000
Property Type Townhouse
Sub Type Townhouse Side x Side
Listing Status Sold
Purchase Type For Sale
Square Footage 4,207 sqft
Price per Sqft $257
Subdivision Kenwood Crest
MLS Listing ID 5579326
Sold Date 10/19/20
Bedrooms 3
Full Baths 2
Half Baths 1
Three Quarter Bath 1
HOA Fees $268/mo
Year Built 2006
Annual Tax Amount $17,743
Tax Year 2020
Contingent None
Lot Size 6,098 Sqft
Acres 0.14
Lot Dimensions 20x154x48x148
Property Description
Welcome to this spectacular Kenwood Crest side by side town home in stunning condition with high level finishes throughout. You will love the walls of windows overlooking Kenwood Park and the open floor plan with sun-filled spaces, 10ft. ceilings, clear alder millwork & cabinetry in perfect condition. Chef's kitchen with granite center island, walk-in pantry, Wolf & Sub zero appliances. Two fireplaces with distinctive natural Vetter Stone appointments, 9ft. custom doors, Brazilian cherry hardwood floors, plus new, wool sisal carpeting adding a distinctive touch. Very special curved den/office with fireplace and views of the park. Fabulous master bedroom with en suite bath plus guest bedroom suite. Terrific upper level gallery space with unobstructed views of Kenwood Park and amazing laundry room complete the second level. Wonderful lower level with bedroom #3, full bath & exercise space. Heated 3-car garage plus heated driveway to help make MN winters more enjoyable!
Location
State MN
County Hennepin
Zoning Residential-Multi-Family,Residential-Single Family
Rooms
Basement Daylight/Lookout Windows, Drain Tiled, Finished, Full, Concrete, Sump Pump
Dining Room Living/Dining Room
Interior
Heating Forced Air
Cooling Central Air
Fireplaces Number 2
Fireplaces Type Family Room, Gas, Living Room
Fireplace Yes
Appliance Air-To-Air Exchanger, Central Vacuum, Cooktop, Dishwasher, Disposal, Dryer, Exhaust Fan, Humidifier, Microwave, Refrigerator, Wall Oven, Washer, Water Softener Owned
Exterior
Garage Attached Garage, Concrete, Garage Door Opener, Heated Garage, Insulated Garage
Garage Spaces 3.0
Fence Split Rail
Roof Type Age Over 8 Years, Asphalt
Building
Lot Description Public Transit (w/in 6 blks)
Story Two
Foundation 1663
Sewer City Sewer/Connected
Water City Water/Connected
Level or Stories Two
Structure Type Brick/Stone, Shake Siding, Wood Siding
New Construction false
Schools
School District Minneapolis
Others
HOA Fee Include Hazard Insurance, Professional Mgmt, Lawn Care
Restrictions Mandatory Owners Assoc
Read Less
Want to know what your home might be worth? Contact us for a FREE valuation!

Our team is ready to help you sell your home for the highest possible price ASAP






