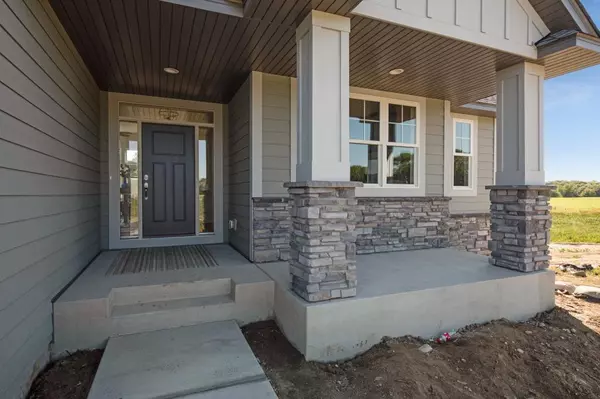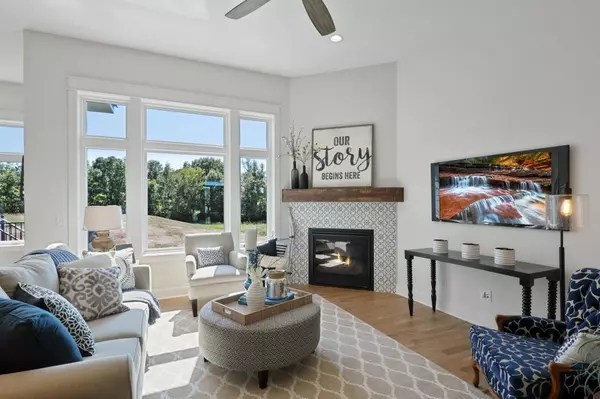$780,000
$799,900
2.5%For more information regarding the value of a property, please contact us for a free consultation.
4755 204th ST E Prior Lake, MN 55372
4 Beds
3 Baths
3,234 SqFt
Key Details
Sold Price $780,000
Property Type Single Family Home
Sub Type Single Family Residence
Listing Status Sold
Purchase Type For Sale
Square Footage 3,234 sqft
Price per Sqft $241
Subdivision Harvest Bluffs
MLS Listing ID 5574845
Sold Date 10/19/20
Bedrooms 4
Full Baths 1
Half Baths 1
Three Quarter Bath 1
Year Built 2019
Annual Tax Amount $906
Tax Year 2020
Contingent None
Lot Size 2.740 Acres
Acres 2.74
Lot Dimensions TBD
Property Description
An award-winning builder with over 38 years of custom homebuilding experience proudly presents our newest three-BR. three-BA executive rambler. Features includes a 2.75-acre private, wooded lot, gourmet-style kitchen with custom cabinets, solid hardwood floors on the main level, an upgraded appliance package, lavish owner's suite with a custom walk-in shower and a huge walk-in closet, and more. Lower level includes two additional oversized bedrooms, an oversized family room, zoned HVAC, and tons of storage. **Please use the following directions. Google Maps is not accurate.** Take I-35 to Cty Rd 70/Cty Rd 8. Go West on Cty Rd 70/Cty Rd 8; North on Mushtown Rd (Cty Rd 87); West on 205th St E; West on 204th St E to Home
Location
State MN
County Scott
Community Harvest Bluffs
Zoning Residential-Single Family
Rooms
Basement Drainage System, Finished, Full, Concrete, Sump Pump, Walkout
Dining Room Informal Dining Room, Kitchen/Dining Room
Interior
Heating Forced Air
Cooling Central Air
Fireplaces Number 2
Fireplaces Type Family Room, Gas, Living Room
Fireplace Yes
Appliance Air-To-Air Exchanger, Dishwasher, Disposal, Exhaust Fan, Humidifier, Microwave, Range, Refrigerator
Exterior
Parking Features Attached Garage
Garage Spaces 3.0
Fence None
Roof Type Asphalt
Building
Story One
Foundation 1673
Sewer Private Sewer
Water Well
Level or Stories One
Structure Type Brick/Stone, Fiber Cement
New Construction true
Schools
School District Prior Lake-Savage Area Schools
Read Less
Want to know what your home might be worth? Contact us for a FREE valuation!

Our team is ready to help you sell your home for the highest possible price ASAP






