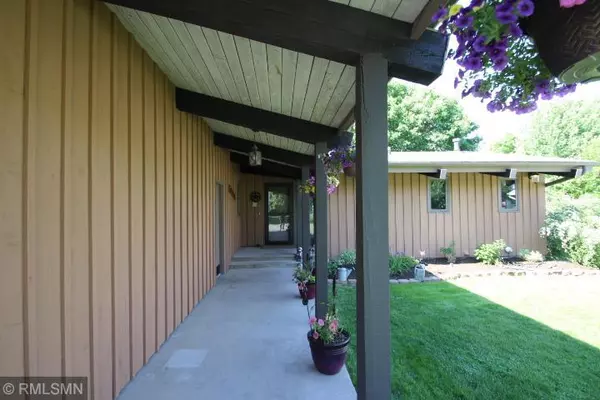$310,000
$324,900
4.6%For more information regarding the value of a property, please contact us for a free consultation.
722 5th AVE SW Cambridge, MN 55008
3 Beds
2 Baths
2,234 SqFt
Key Details
Sold Price $310,000
Property Type Single Family Home
Sub Type Single Family Residence
Listing Status Sold
Purchase Type For Sale
Square Footage 2,234 sqft
Price per Sqft $138
Subdivision Congers Add
MLS Listing ID 5575771
Sold Date 09/16/20
Bedrooms 3
Full Baths 2
Year Built 1967
Annual Tax Amount $4,420
Tax Year 2019
Contingent None
Lot Size 0.260 Acres
Acres 0.26
Lot Dimensions 75x142
Property Description
Wonderfully maintained home in lovely neighborhood adjacent to Rum River and Cambridge City Park. Lot has gorgeous trees and chain link fencing for the fur babies. Seller just installed quality Anderson windows up and down last month, kitchen 8' sliders were replaced 2018. Home is highly efficient with the install of two 98% furnaces in 2013 and central air. Appliances included are Whirlpool washer and dryer purchased in 2020, water softener 2020, Whirlpool refrigerator 2014, and Kenmore range, microwave and dishwasher 2018. Kitch, LD, LR, DR area have gorgeous Timber Wolf HWF which is reclaimed wood from the tobacco barns, install was over 15K. Additionally kitchen and bathrooms have granite counter tops which were installed in 2018. Garage was recently painted and floor has new epoxy finish. Driveway is cobblestone and fire pit area is also cobblestone. This is an exceptional quality home next to the park and Rum River that was well cared for and loved through the years.
Location
State MN
County Isanti
Zoning Residential-Single Family
Body of Water Rum River
Rooms
Basement Block, Daylight/Lookout Windows, Finished, Walkout
Dining Room Breakfast Bar, Kitchen/Dining Room
Interior
Heating Forced Air
Cooling Central Air
Fireplaces Number 2
Fireplaces Type Family Room, Living Room, Wood Burning
Fireplace Yes
Appliance Central Vacuum, Dishwasher, Dryer, Gas Water Heater, Microwave, Range, Refrigerator, Washer, Water Softener Owned
Exterior
Garage Attached Garage, Driveway - Other Surface, Insulated Garage
Garage Spaces 2.0
Fence Chain Link
Pool None
Waterfront false
Waterfront Description River View
Roof Type Age Over 8 Years
Building
Lot Description Tree Coverage - Heavy
Story One
Foundation 1232
Sewer City Sewer/Connected
Water City Water - In Street
Level or Stories One
Structure Type Wood Siding
New Construction false
Schools
School District Cambridge-Isanti
Read Less
Want to know what your home might be worth? Contact us for a FREE valuation!

Our team is ready to help you sell your home for the highest possible price ASAP






