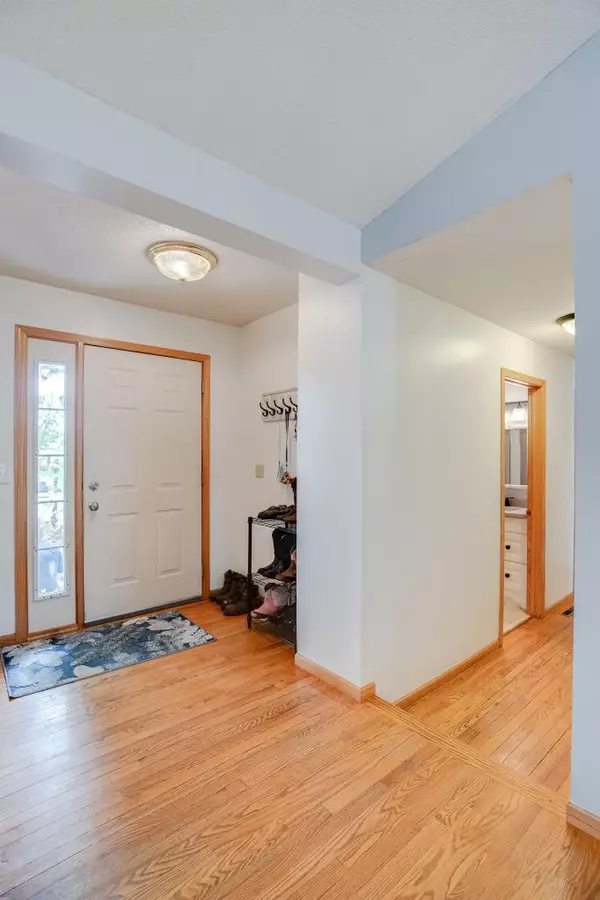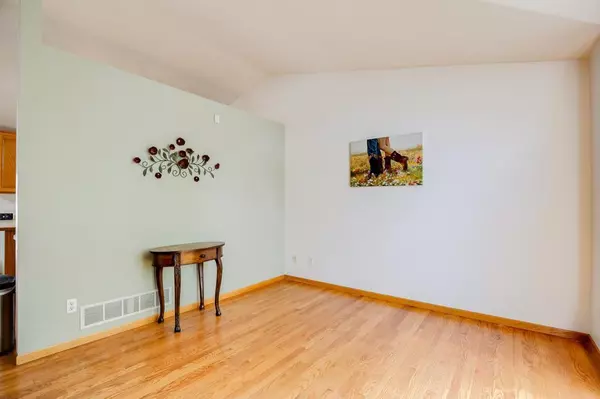$329,900
$329,900
For more information regarding the value of a property, please contact us for a free consultation.
1485 154th LN NW Andover, MN 55304
5 Beds
2 Baths
2,384 SqFt
Key Details
Sold Price $329,900
Property Type Single Family Home
Sub Type Single Family Residence
Listing Status Sold
Purchase Type For Sale
Square Footage 2,384 sqft
Price per Sqft $138
Subdivision Chesterton Commons 2Nd Add
MLS Listing ID 5573775
Sold Date 07/30/20
Bedrooms 5
Full Baths 2
Year Built 2000
Annual Tax Amount $3,272
Tax Year 2020
Contingent None
Lot Size 0.270 Acres
Acres 0.27
Lot Dimensions 82x143
Property Description
Beautiful flowering landscaping in the front yard greets you as you approach the covered front porch. Fabulous location, not tucked in too far for a faster commute. The main level is all hardwood with newer hardwood in family room, new hardwood in main level bedroom. Carpets are freshly cleaned, and paint has been freshened up too. The beautiful fireplace and builtins in the large mail level family room. The main level full bathroom has a new vanity and looks fresh. The upstairs bathroom is huge with a jetted tub and separate shower, there is still lots of room for baths for the little ones. The generously sized kitchen will house a lot of cooks and has a peninsula snack bar and corner window. There are 3 generous sized egress windows in the lower level, and it would be easy to add a 6th bedroom. The basement bath roughin is for a full bath and is big. It's a great chance to get into a wonderful neighborhood of Andover at a reasonable cost.
Location
State MN
County Anoka
Zoning Residential-Single Family
Rooms
Basement Drainage System, Egress Window(s), Full, Partially Finished, Storage Space
Dining Room Informal Dining Room
Interior
Heating Forced Air
Cooling Central Air
Fireplaces Number 1
Fireplaces Type Family Room, Gas
Fireplace Yes
Appliance Dishwasher, Dryer, Microwave, Range, Refrigerator, Washer
Exterior
Parking Features Attached Garage, Asphalt, Garage Door Opener
Garage Spaces 3.0
Fence Wood
Roof Type Age Over 8 Years, Asphalt
Building
Lot Description Tree Coverage - Medium
Story Modified Two Story
Foundation 1278
Sewer City Sewer/Connected
Water City Water/Connected
Level or Stories Modified Two Story
Structure Type Brick/Stone, Vinyl Siding
New Construction false
Schools
School District Anoka-Hennepin
Read Less
Want to know what your home might be worth? Contact us for a FREE valuation!

Our team is ready to help you sell your home for the highest possible price ASAP






