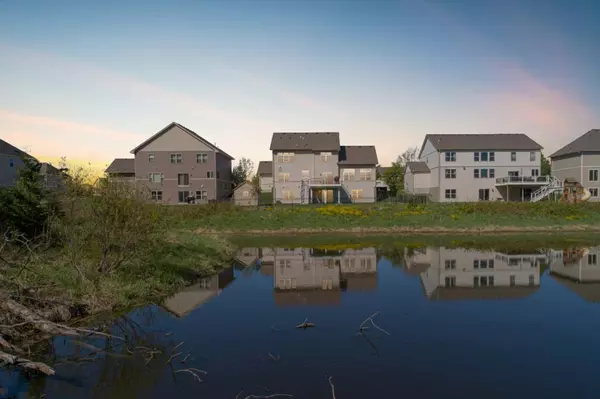$485,000
$485,000
For more information regarding the value of a property, please contact us for a free consultation.
12741 Midway ST NE Blaine, MN 55449
6 Beds
5 Baths
4,156 SqFt
Key Details
Sold Price $485,000
Property Type Single Family Home
Sub Type Single Family Residence
Listing Status Sold
Purchase Type For Sale
Square Footage 4,156 sqft
Price per Sqft $116
Subdivision Savanna Grove 2Nd Add
MLS Listing ID 5574303
Sold Date 07/10/20
Bedrooms 6
Full Baths 2
Half Baths 1
Three Quarter Bath 2
Year Built 2011
Annual Tax Amount $5,458
Tax Year 2020
Contingent None
Lot Size 10,890 Sqft
Acres 0.25
Lot Dimensions 130X85
Property Description
Don't miss out on this RARE home in Blaine! Boasting just under 4200 SqFt, this home is perfect for multi-generational living & hosting family & friends. Enjoy the large open concept main level that even includes a bedroom, office, & laundry room! Host guests in the massive mother-in-law suite in the basement w/ a HUGE bathroom & walk-in closet while still enjoying your own privacy in the master suite upstairs w/ a large soaker tub & GRAND walk-in closet! The basement is perfect for entertaining w/ a rough-in for a wet bar in the future. Don't miss the ample storage space that could easily be used for a gym! This home has been meticulously cared for & updated with brand new carpet, a new roof, LP siding, front windows, A/C, fresh paint throughout & more! Relax on the maintenance-free deck overlooking beautiful pond views & take a stroll down gorgeous walking trails that lead to Legacy Creek Park. Elementary is Sunrise Elementary and Middle is Northdale. This one has it ALL!
Location
State MN
County Anoka
Zoning Residential-Single Family
Rooms
Basement Drain Tiled, Finished, Partial, Concrete, Sump Pump, Walkout
Dining Room Informal Dining Room, Separate/Formal Dining Room
Interior
Heating Forced Air
Cooling Central Air
Fireplaces Number 1
Fireplaces Type Gas, Living Room
Fireplace Yes
Appliance Cooktop, Dishwasher, Disposal, Dryer, Humidifier, Microwave, Refrigerator, Wall Oven, Washer, Water Softener Owned
Exterior
Garage Attached Garage, Asphalt, Garage Door Opener
Garage Spaces 3.0
Fence Full, Split Rail
Roof Type Age 8 Years or Less, Asphalt
Building
Story Two
Foundation 1647
Sewer City Sewer/Connected
Water City Water/Connected
Level or Stories Two
Structure Type Brick/Stone, Engineered Wood, Shake Siding
New Construction false
Schools
School District Anoka-Hennepin
Read Less
Want to know what your home might be worth? Contact us for a FREE valuation!

Our team is ready to help you sell your home for the highest possible price ASAP






