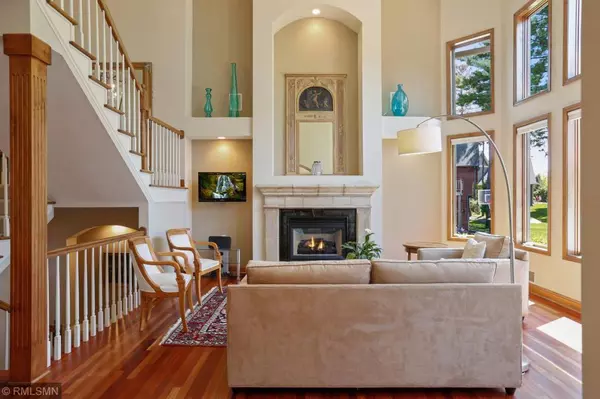$790,000
$799,900
1.2%For more information regarding the value of a property, please contact us for a free consultation.
6946 Highover CT N Chanhassen, MN 55317
4 Beds
4 Baths
4,525 SqFt
Key Details
Sold Price $790,000
Property Type Single Family Home
Sub Type Single Family Residence
Listing Status Sold
Purchase Type For Sale
Square Footage 4,525 sqft
Price per Sqft $174
Subdivision Highover
MLS Listing ID 5569113
Sold Date 11/02/20
Bedrooms 4
Full Baths 2
Half Baths 1
Three Quarter Bath 1
HOA Fees $16/ann
Year Built 1999
Annual Tax Amount $10,710
Tax Year 2020
Contingent None
Lot Size 0.460 Acres
Acres 0.46
Lot Dimensions 83x65x164x140x24x12
Property Description
Meticulously maintained executive home located in Chanhassen’s premiere Highover neighborhood. You'll appreciate the tremendous open concept entertaining space with sun-lit two-story great room featuring a wall of windows and gas fireplace.The vaulted main floor master with beautifully updated bath, main floor office, formal and informal dining spaces provide highly desirable one level living. 3 large beds up share a large full bath with double sinks. The lower level possibilities are endless! A billiard Room, exercise room, optional 5th bedroom, full bar, built in custom cabinetry, gas fireplace and ¾ bath provide the perfect lower level retreat! The professional landscape is exquisite! Enjoy the lovely perennial gardens and mature trees, in-ground sprinkler, maintenance free deck and invisible fence. Busing is available for both Minnetonka and Eastern Carver County Schools.
Location
State MN
County Carver
Zoning Residential-Single Family
Rooms
Basement Daylight/Lookout Windows, Drain Tiled, Finished, Full, Sump Pump
Dining Room Breakfast Area, Eat In Kitchen, Informal Dining Room, Separate/Formal Dining Room
Interior
Heating Forced Air, Radiant Floor
Cooling Central Air
Fireplaces Number 2
Fireplaces Type Family Room, Gas, Living Room
Fireplace Yes
Appliance Air-To-Air Exchanger, Cooktop, Dishwasher, Disposal, Dryer, Exhaust Fan, Humidifier, Microwave, Refrigerator, Washer, Water Softener Owned
Exterior
Parking Features Attached Garage, Concrete, Garage Door Opener
Garage Spaces 3.0
Fence None
Pool None
Roof Type Age 8 Years or Less,Asphalt
Building
Lot Description Irregular Lot, Tree Coverage - Medium
Story Modified Two Story
Foundation 2060
Sewer City Sewer/Connected
Water City Water/Connected
Level or Stories Modified Two Story
Structure Type Brick/Stone,Fiber Cement,Shake Siding
New Construction false
Schools
School District Eastern Carver County Schools
Others
HOA Fee Include Shared Amenities
Read Less
Want to know what your home might be worth? Contact us for a FREE valuation!

Our team is ready to help you sell your home for the highest possible price ASAP






