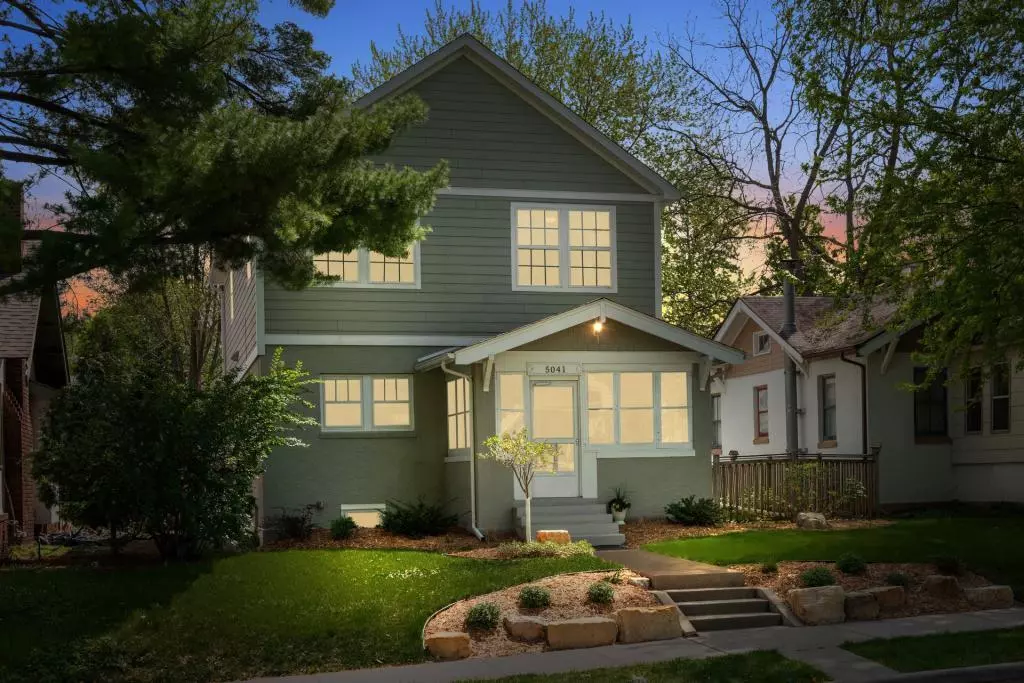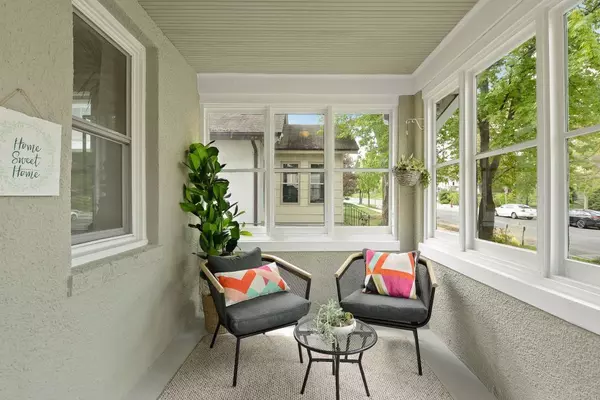$588,000
$575,000
2.3%For more information regarding the value of a property, please contact us for a free consultation.
5041 Penn AVE S Minneapolis, MN 55419
4 Beds
4 Baths
2,390 SqFt
Key Details
Sold Price $588,000
Property Type Single Family Home
Sub Type Single Family Residence
Listing Status Sold
Purchase Type For Sale
Square Footage 2,390 sqft
Price per Sqft $246
Subdivision Thornton Park 2Nd Div
MLS Listing ID 5566982
Sold Date 07/09/20
Bedrooms 4
Full Baths 3
Half Baths 1
Year Built 1920
Annual Tax Amount $7,392
Tax Year 2020
Contingent None
Lot Size 5,227 Sqft
Acres 0.12
Lot Dimensions 40x127
Property Description
Open concept stunner in the heart of Southwest Minneapolis’ most convenient location. Enjoy a multitude of restaurants, coffee, lakes, trails, parks, and the creek, literally steps from your front door. Recently completed professional landscaping including limestone boulders, trees and plantings draw you onto the welcoming and functional front porch and into the gracious main level living area. Airy spaces and high ceilings create great flow for entertaining, while the large kitchen provides ample storage, prep and casual dining space. The second level features flex spaces for office and play, a master suite, two additional, spacious bedrooms, large closets, and a common bath. Conveniently located rear mud room leads to the welcoming lower level with family room, guest bedroom and full bath. Oversized two car garage, plus large backyard with new cedar privacy fence and large paver patio, round out this incredible value.
Location
State MN
County Hennepin
Zoning Residential-Single Family
Rooms
Basement Finished, Full
Dining Room Living/Dining Room
Interior
Heating Forced Air
Cooling Central Air
Fireplace No
Appliance Dishwasher, Exhaust Fan, Microwave, Range, Refrigerator
Exterior
Parking Features Detached
Garage Spaces 2.0
Fence Chain Link, Wood
Roof Type Asphalt
Building
Lot Description Public Transit (w/in 6 blks), Tree Coverage - Medium
Story Two
Foundation 858
Sewer City Sewer/Connected
Water City Water/Connected
Level or Stories Two
Structure Type Engineered Wood, Stucco
New Construction false
Schools
School District Minneapolis
Read Less
Want to know what your home might be worth? Contact us for a FREE valuation!

Our team is ready to help you sell your home for the highest possible price ASAP






