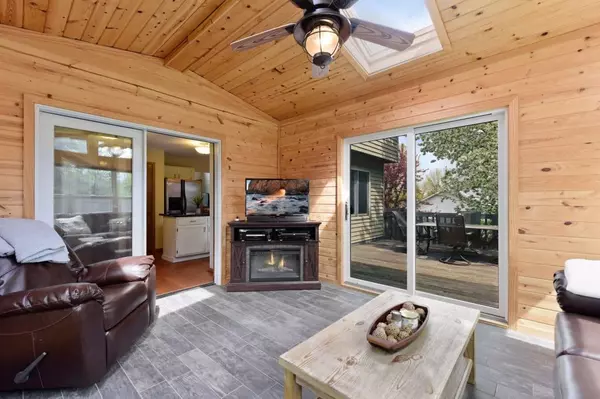$385,000
$382,500
0.7%For more information regarding the value of a property, please contact us for a free consultation.
7331 Cactus Curve Chanhassen, MN 55317
3 Beds
4 Baths
2,399 SqFt
Key Details
Sold Price $385,000
Property Type Single Family Home
Sub Type Single Family Residence
Listing Status Sold
Purchase Type For Sale
Square Footage 2,399 sqft
Price per Sqft $160
Subdivision Saddlebrook
MLS Listing ID 5562202
Sold Date 07/29/20
Bedrooms 3
Full Baths 1
Half Baths 1
Three Quarter Bath 2
Year Built 1988
Annual Tax Amount $4,411
Tax Year 2020
Contingent None
Lot Size 0.310 Acres
Acres 0.31
Lot Dimensions irregular
Property Description
Stately two story in Saddlebrook neighborhood. Main level living room boasts soaring ceilings offering an abundance of natural light. Striking kitchen highlighted by granite countertops, decorative tile backsplash, and stainless-steel appliances. Entertain with ease in this home offering formal dining, informal dining, and breakfast bar. Relax in the cabin-inspired sunroom complete with corner fireplace and expansive windowscapes.
Highly sought after 3 bedrooms on the upper level, including the Owner’s Suite with Private bathroom.
The lower level family room provides the ideal space to unwind, watch tv and entertain. An additional 4th bathroom, plus storage complete this lower level. Bonus:egress window in lower level, if you’d like to add another bedroom.
Be sure to check out the oversized 3 car garage. Large driveway with additional parking pad has recently been sealed. Mature landscaping, fenced yard and shed for extra storage make this a 10! Turn-key opportunity!
Location
State MN
County Carver
Zoning Residential-Single Family
Rooms
Basement Egress Window(s), Finished, Full
Dining Room Breakfast Area, Eat In Kitchen, Kitchen/Dining Room, Separate/Formal Dining Room
Interior
Heating Forced Air
Cooling Central Air
Fireplaces Number 3
Fireplaces Type Family Room, Gas, Living Room, Other, Wood Burning
Fireplace Yes
Appliance Dishwasher, Dryer, Microwave, Range, Refrigerator, Washer
Exterior
Parking Features Attached Garage
Garage Spaces 3.0
Fence Privacy, Wood
Roof Type Age Over 8 Years, Asphalt
Building
Lot Description Tree Coverage - Medium
Story Two
Foundation 935
Sewer City Sewer/Connected
Water City Water/Connected
Level or Stories Two
Structure Type Vinyl Siding
New Construction false
Schools
School District Eastern Carver County Schools
Read Less
Want to know what your home might be worth? Contact us for a FREE valuation!

Our team is ready to help you sell your home for the highest possible price ASAP






