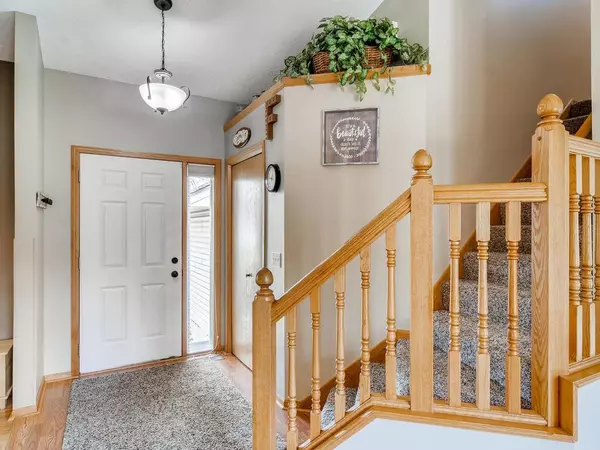$359,900
$359,900
For more information regarding the value of a property, please contact us for a free consultation.
14171 Drake ST NW Andover, MN 55304
4 Beds
4 Baths
2,850 SqFt
Key Details
Sold Price $359,900
Property Type Single Family Home
Sub Type Single Family Residence
Listing Status Sold
Purchase Type For Sale
Square Footage 2,850 sqft
Price per Sqft $126
Subdivision Foxberry Farms
MLS Listing ID 5563572
Sold Date 06/30/20
Bedrooms 4
Full Baths 2
Half Baths 1
Three Quarter Bath 1
Year Built 1995
Annual Tax Amount $3,623
Tax Year 2019
Contingent None
Lot Size 0.260 Acres
Acres 0.26
Lot Dimensions 85x134
Property Description
Spacious modified 2 story nestled on a quiet cul de sac street w/ parks and trails nearby. You will love the huge kitchen w/ corner sink, peninsula, and pantry. Appliances are newer and stainless steel. The front room, w/ bay window, could be used as a formal dining if desired. The family room is conveniently located off the dining area and features a gas fireplace as the focal point in the room. A main floor bedroom could be a perfect office. The laundry/mud room is located off the garage on the main floor. The master bedroom has a private bath and walk-in closet. There are 3 br's located on the upper level. The lower level is perfect for entertaining or a great spot for kids to play. You are sure to love the location! It is convenient to all 3 schools and the YMCA. The Coon Creek trail entrance is 2 blocks away and leads to Bunker Hills Regional Park and the Community Center. You can ride your bike to the Wave pool in the summer.
Location
State MN
County Anoka
Zoning Residential-Single Family
Rooms
Basement Block, Drain Tiled, Egress Window(s), Finished, Full
Dining Room Kitchen/Dining Room
Interior
Heating Forced Air
Cooling Central Air
Fireplaces Number 2
Fireplaces Type Amusement Room, Electric Log, Family Room, Gas
Fireplace Yes
Appliance Dishwasher, Disposal, Dryer, Exhaust Fan, Microwave, Range, Refrigerator, Washer
Exterior
Parking Features Attached Garage, Asphalt
Garage Spaces 3.0
Fence Privacy, Wood
Roof Type Asphalt, Pitched
Building
Lot Description Tree Coverage - Medium
Story Modified Two Story
Foundation 1144
Sewer City Sewer/Connected
Water City Water/Connected
Level or Stories Modified Two Story
Structure Type Vinyl Siding
New Construction false
Schools
School District Anoka-Hennepin
Read Less
Want to know what your home might be worth? Contact us for a FREE valuation!

Our team is ready to help you sell your home for the highest possible price ASAP






