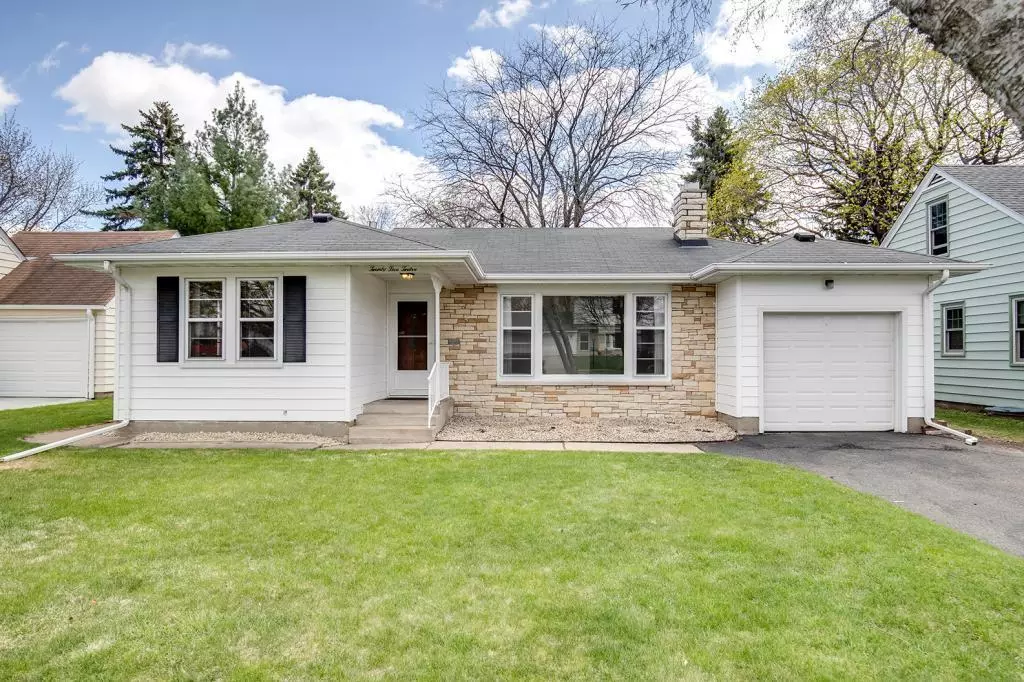$290,000
$299,900
3.3%For more information regarding the value of a property, please contact us for a free consultation.
2512 29th AVE NE Saint Anthony, MN 55418
2 Beds
2 Baths
1,615 SqFt
Key Details
Sold Price $290,000
Property Type Single Family Home
Sub Type Single Family Residence
Listing Status Sold
Purchase Type For Sale
Square Footage 1,615 sqft
Price per Sqft $179
Subdivision Murray Heights Add
MLS Listing ID 5567428
Sold Date 07/01/20
Bedrooms 2
Full Baths 1
Half Baths 1
Year Built 1951
Annual Tax Amount $3,966
Tax Year 2019
Contingent None
Lot Size 8,276 Sqft
Acres 0.19
Lot Dimensions 60x135
Property Description
Charming rambler in desirable St. Anthony, where small, tight-knit community meets urban living. Just a stones throw from both Minneapolis and St. Paul. With just two owners, this home models pride in ownership. Enjoy charm of the homes era including two wood burning fireplaces w/ natural stone surround, original wood flooring, original bathroom tile in impeccable condition, stone accents and spacious sun filled rooms. Plus, a multitude of practical updates & details for peace of mind living including, partially finished basement with new carpeting, fresh paint, maintenance-free siding, interior draintile & sump pump, attached garage and new solid surface flooring in common areas. Top-rated, acclaimed schools, established neighborhood, large lot with mature river birch trees & great proximity to local parks for outdoor activity, plus walkability and bike-ability to shops and dining are just a few of the perks of this stellar location. This is a home that you will stay in forever.
Location
State MN
County Hennepin
Zoning Residential-Single Family
Rooms
Basement Drain Tiled, Partially Finished, Sump Pump
Dining Room Kitchen/Dining Room
Interior
Heating Forced Air
Cooling Central Air
Fireplaces Number 2
Fireplaces Type Wood Burning
Fireplace Yes
Appliance Dishwasher, Dryer, Exhaust Fan, Microwave, Range, Refrigerator, Washer
Exterior
Parking Features Attached Garage
Garage Spaces 1.0
Roof Type Asphalt
Building
Story One
Foundation 1114
Sewer City Sewer/Connected
Water City Water/Connected
Level or Stories One
Structure Type Brick/Stone, Vinyl Siding
New Construction false
Schools
School District St. Anthony-New Brighton
Read Less
Want to know what your home might be worth? Contact us for a FREE valuation!

Our team is ready to help you sell your home for the highest possible price ASAP






