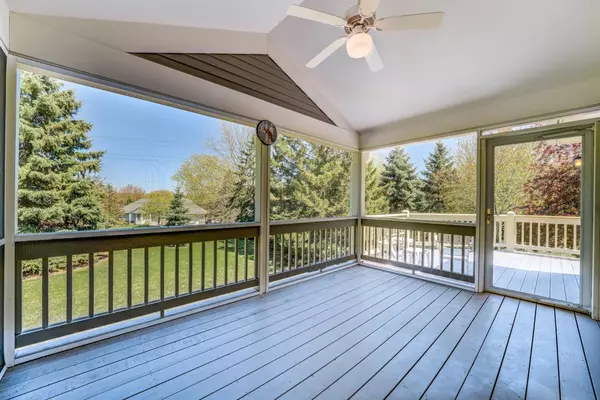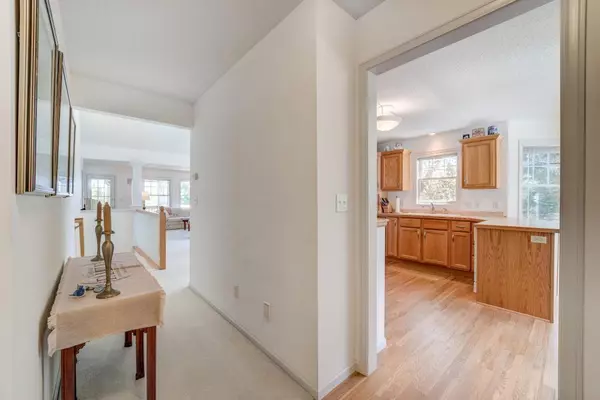$417,500
$439,900
5.1%For more information regarding the value of a property, please contact us for a free consultation.
2960 Highcourte Roseville, MN 55113
2 Beds
3 Baths
2,520 SqFt
Key Details
Sold Price $417,500
Property Type Townhouse
Sub Type Townhouse Side x Side
Listing Status Sold
Purchase Type For Sale
Square Footage 2,520 sqft
Price per Sqft $165
Subdivision Cic 318 Owasso Hills Thms
MLS Listing ID 5561856
Sold Date 08/13/20
Bedrooms 2
Full Baths 1
Half Baths 1
Three Quarter Bath 1
HOA Fees $309/mo
Year Built 1998
Annual Tax Amount $5,624
Tax Year 2020
Contingent None
Lot Size 4,356 Sqft
Acres 0.1
Lot Dimensions 42 X 106
Property Description
This one owner Owasso Hills Pratt built town home with fabulous curb appeal and open floorplan is in mint condition. It is so well cared for you will not associate its age with its condition. Loads of large windows on the east, south and west side of the home bring in natural sunlight all day long. All living facilities on the main floor including laundry and powder room. The screened porch and private deck on the east side of the home are great for morning coffee or happy hour in the afternoon (whatever your beverage of choice). The kitchen has a great breakfast nook. Large owners bedroom with walk in closet and big ensuite bathroom. The lower level features a family room with gas fireplace, a perfect place to relax and watch your favorite movie. There is a big LL bedroom and large office that could easily double as a guest or 3rd bedroom. A three quarter bathroom is just off the family room. The mechanical room has a large storage and workshop area. Pls view Matterport virtual tour
Location
State MN
County Ramsey
Zoning Residential-Single Family
Rooms
Basement Finished, Full, Walkout
Dining Room Informal Dining Room
Interior
Heating Forced Air
Cooling Central Air
Fireplaces Number 1
Fireplaces Type Family Room, Gas
Fireplace Yes
Appliance Central Vacuum, Dishwasher, Disposal, Dryer, Humidifier, Gas Water Heater, Microwave, Range, Refrigerator, Washer
Exterior
Parking Features Attached Garage, Asphalt
Garage Spaces 2.0
Pool None
Roof Type Asphalt
Building
Lot Description Tree Coverage - Medium
Story One
Foundation 1390
Sewer City Sewer/Connected
Water City Water/Connected
Level or Stories One
Structure Type Brick/Stone,Metal Siding,Vinyl Siding
New Construction false
Schools
School District Roseville
Others
HOA Fee Include Maintenance Structure,Hazard Insurance,Maintenance Grounds,Professional Mgmt,Trash,Lawn Care
Restrictions Mandatory Owners Assoc,Pets - Cats Allowed,Pets - Dogs Allowed,Pets - Number Limit,Pets - Weight/Height Limit
Read Less
Want to know what your home might be worth? Contact us for a FREE valuation!

Our team is ready to help you sell your home for the highest possible price ASAP






