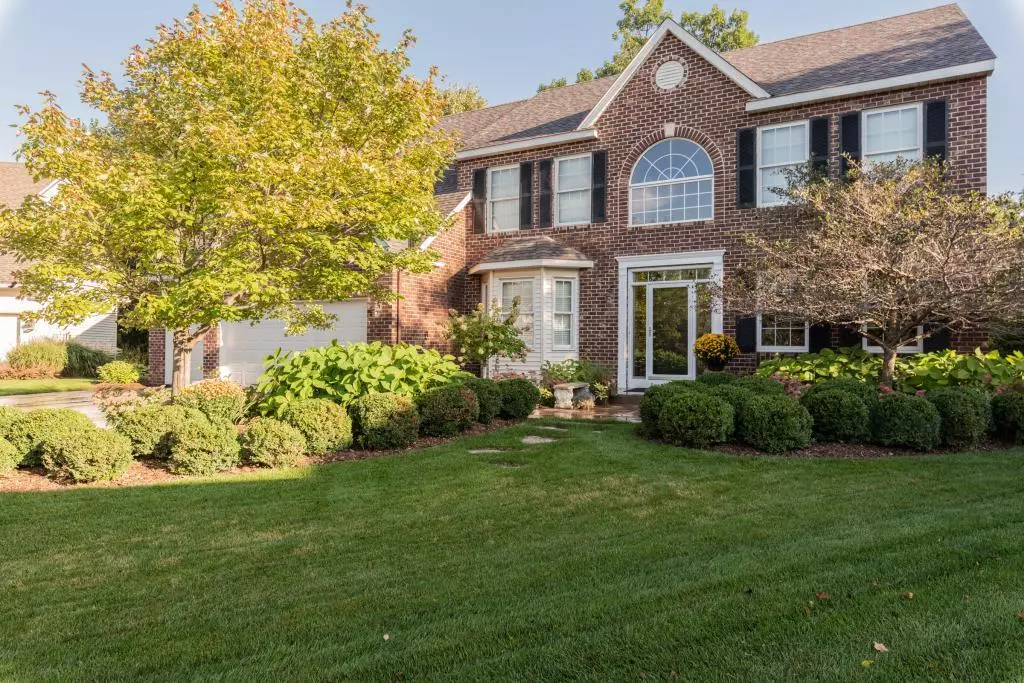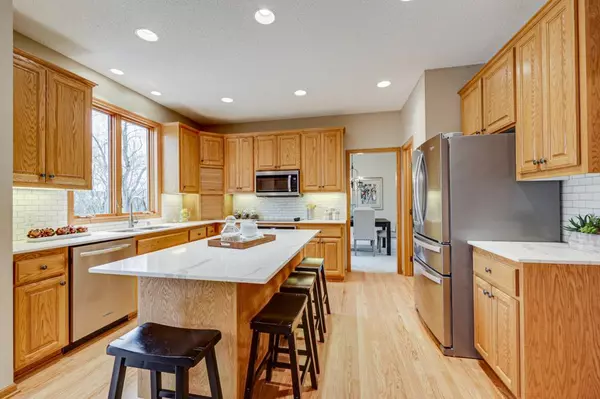$535,000
$535,000
For more information regarding the value of a property, please contact us for a free consultation.
13164 Crookhaven CT Rosemount, MN 55068
4 Beds
4 Baths
4,269 SqFt
Key Details
Sold Price $535,000
Property Type Single Family Home
Sub Type Single Family Residence
Listing Status Sold
Purchase Type For Sale
Square Footage 4,269 sqft
Price per Sqft $125
Subdivision Evermoor 2Nd Add
MLS Listing ID 5559416
Sold Date 06/09/20
Bedrooms 4
Full Baths 3
Half Baths 1
HOA Fees $35/ann
Year Built 2001
Annual Tax Amount $5,650
Tax Year 2020
Contingent None
Lot Size 0.540 Acres
Acres 0.54
Lot Dimensions irregular
Property Description
Spacious 2-story home on a beautiful half-acre wooded lot – stunning landscaping and outdoor spaces! Foyer with 18-ft ceiling. Main level laundry, office, formal living & dining rooms. Custom kitchen with stainless-steel, tons of storage, subway tile backsplash & center island. Informal dining with deck access. Open main level family room with gas fireplace – exquisite views from all these spaces! Upper level Master Suite is huge with sitting area, more great views, walk-in closet + 2nd closet, luxurious private bathroom. 3 more UL bedrooms & full bathroom. Finished walkout lower level with wet bar, recreation space with built-in bench & shelving, family room with gas fireplace + walks out to an expansive patio & the lovely backyard! Big deck with glass railings for unobstructed views of the pond, gorgeous lush landscaping & nature surrounding! New roof in 2019! Close to parks, schools, restaurants & much more. 1-Year Premier Buyer's Coverage Home Warranty Included!
Location
State MN
County Dakota
Zoning Residential-Single Family
Rooms
Basement Daylight/Lookout Windows, Finished, Full, Walkout
Dining Room Informal Dining Room, Kitchen/Dining Room, Separate/Formal Dining Room
Interior
Heating Forced Air
Cooling Central Air
Fireplaces Number 2
Fireplaces Type Family Room, Gas
Fireplace Yes
Appliance Air-To-Air Exchanger, Central Vacuum, Dishwasher, Disposal, Dryer, Humidifier, Microwave, Range, Refrigerator, Washer, Water Softener Owned
Exterior
Parking Features Attached Garage, Asphalt, Garage Door Opener
Garage Spaces 3.0
Roof Type Age 8 Years or Less
Building
Lot Description Tree Coverage - Heavy
Story Two
Foundation 1504
Sewer City Sewer/Connected
Water City Water/Connected
Level or Stories Two
Structure Type Brick/Stone, Vinyl Siding
New Construction false
Schools
School District Rosemount-Apple Valley-Eagan
Others
HOA Fee Include Other, Professional Mgmt, Trash
Read Less
Want to know what your home might be worth? Contact us for a FREE valuation!

Our team is ready to help you sell your home for the highest possible price ASAP






