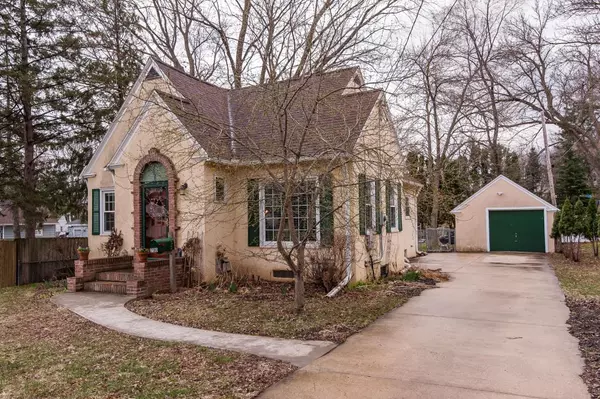$216,800
$210,000
3.2%For more information regarding the value of a property, please contact us for a free consultation.
710 10th ST NW Rochester, MN 55901
4 Beds
3 Baths
2,665 SqFt
Key Details
Sold Price $216,800
Property Type Single Family Home
Sub Type Single Family Residence
Listing Status Sold
Purchase Type For Sale
Square Footage 2,665 sqft
Price per Sqft $81
Subdivision Lampmans Rep
MLS Listing ID 5554876
Sold Date 07/24/20
Bedrooms 4
Full Baths 2
Half Baths 1
Year Built 1947
Annual Tax Amount $2,678
Tax Year 2020
Contingent None
Lot Size 0.280 Acres
Acres 0.28
Lot Dimensions 55'x221'x55'x221'
Property Description
Beautiful stucco home with stunning curb appeal is situated in a prime location within walking distance to downtown, parks, bike trails, shopping and restaurants. Greeted by traditional character elements like hardwood floors and large updated paned windows allowing in generous amounts of natural light. Details like arched doorways, cove ceilings, and corner builtins will be sure to catch your eye. You’ll appreciate three finished floors of space and a gas fireplace in the basement making a cozy retreat in the winter. Incredible amounts of storage from top to bottom and a workshop tucked in the basement is a bonus! The enormous backyard that blooms beautifully in the spring is perfect for entertaining.
Location
State MN
County Olmsted
Zoning Residential-Single Family
Rooms
Basement Finished, Full, Storage Space
Dining Room Separate/Formal Dining Room
Interior
Heating Forced Air
Cooling Central Air
Fireplaces Number 1
Fireplaces Type Gas
Fireplace Yes
Appliance Dishwasher, Dryer, Microwave, Range, Refrigerator, Washer
Exterior
Parking Features Detached, Concrete
Garage Spaces 1.0
Roof Type Asphalt
Building
Lot Description Public Transit (w/in 6 blks), Tree Coverage - Medium
Story Two
Foundation 992
Sewer City Sewer/Connected
Water City Water/Connected
Level or Stories Two
Structure Type Stucco
New Construction false
Schools
Elementary Schools Elton Hills
Middle Schools John Adams
High Schools John Marshall
School District Rochester
Read Less
Want to know what your home might be worth? Contact us for a FREE valuation!

Our team is ready to help you sell your home for the highest possible price ASAP






