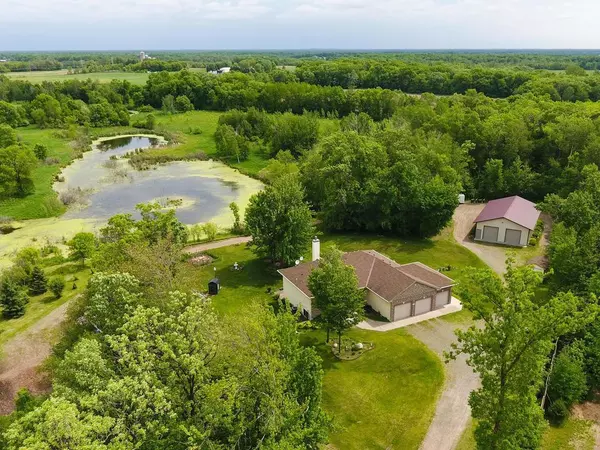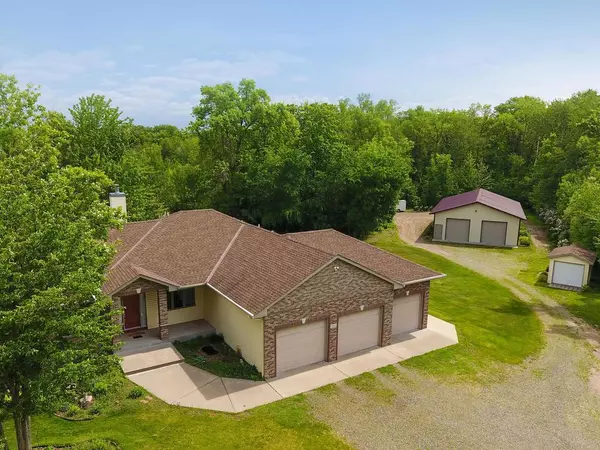$485,000
$500,000
3.0%For more information regarding the value of a property, please contact us for a free consultation.
23365 Variolite ST NW Saint Francis, MN 55330
5 Beds
4 Baths
3,362 SqFt
Key Details
Sold Price $485,000
Property Type Single Family Home
Sub Type Single Family Residence
Listing Status Sold
Purchase Type For Sale
Square Footage 3,362 sqft
Price per Sqft $144
Subdivision Teds Farm
MLS Listing ID 5329348
Sold Date 07/31/20
Bedrooms 5
Full Baths 2
Half Baths 1
Three Quarter Bath 1
Year Built 2000
Annual Tax Amount $4,917
Tax Year 2020
Contingent None
Lot Size 9.620 Acres
Acres 9.62
Lot Dimensions 326x1286
Property Description
**HERE IT IS!**BEAUTIFUL PRIVATE SETTING!**Walkout Rambler on Almost 10 Acres!*GARAGE LOVERS DREAM w/Heated & Insulated 30x38 Attached Garage,36x60 Pole Building w/10'-0" door & 16x10 Extra Shed*All Living Facilities on Main Level*Kitchen has granite counter tops,double oven,pull-out drawers,breakfast bar & full height cabinets!*5 Bedrooms total including 3 on Main level*Awesome Master Suite has door to deck,tile floors,walk-in closet,jetted tub,separate steam shower,vaulted ceilings & double vanity w/granite counter tops!10'-0" Knock Down Ceilings with recessed lighting*Hardwood Flooring on Main*Formal Dining Room*Main Floor Living Room has Wood burning Fireplace*Solid 6 panel Doors Throughout*Extra 3/4 Bath on Main*Main Floor Laundry w/front loading washer & dryer*Walkout Lower level includes 2 extra bedrooms both w/walk-in closets,w/Jack & Jill bathroom,extra 1/2 bath,large family room w/gas fireplace & nice wet bar!*Central Boiler Heater*Large Deck Overlooking Pond!**HURRY HERE!!**
Location
State MN
County Anoka
Zoning Residential-Single Family
Rooms
Basement Daylight/Lookout Windows, Finished, Full, Walkout
Dining Room Informal Dining Room, Separate/Formal Dining Room
Interior
Heating Forced Air, Fireplace(s), Radiant Floor, Outdoor Furnace
Cooling Central Air
Fireplaces Number 2
Fireplaces Type Family Room, Gas, Living Room, Wood Burning
Fireplace Yes
Appliance Air-To-Air Exchanger, Central Vacuum, Cooktop, Dishwasher, Dryer, Humidifier, Microwave, Refrigerator, Wall Oven, Washer, Water Softener Owned
Exterior
Parking Features Attached Garage, Detached, Gravel, Garage Door Opener, Heated Garage, Insulated Garage
Garage Spaces 12.0
Fence None
Pool None
Waterfront Description Pond
Roof Type Age Over 8 Years, Asphalt
Building
Lot Description Tree Coverage - Heavy
Story One
Foundation 1754
Sewer Holding Tank, Mound Septic, Private Sewer
Water Drilled, Well
Level or Stories One
Structure Type Brick/Stone, Vinyl Siding
New Construction false
Schools
School District St. Francis
Read Less
Want to know what your home might be worth? Contact us for a FREE valuation!

Our team is ready to help you sell your home for the highest possible price ASAP






