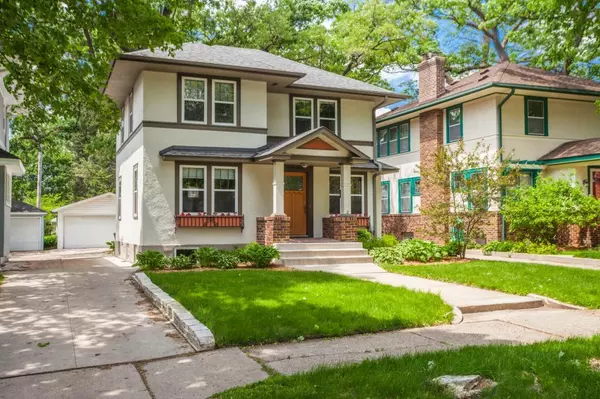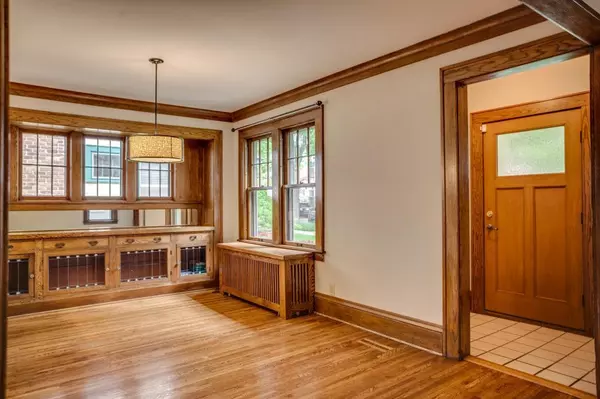$620,000
$635,000
2.4%For more information regarding the value of a property, please contact us for a free consultation.
4948 Emerson AVE S Minneapolis, MN 55419
3 Beds
3 Baths
2,067 SqFt
Key Details
Sold Price $620,000
Property Type Single Family Home
Sub Type Single Family Residence
Listing Status Sold
Purchase Type For Sale
Square Footage 2,067 sqft
Price per Sqft $299
Subdivision Rgt Fifth Div Remington Park
MLS Listing ID 5575936
Sold Date 08/05/20
Bedrooms 3
Full Baths 1
Half Baths 1
Three Quarter Bath 1
Year Built 1921
Annual Tax Amount $8,451
Tax Year 2019
Contingent None
Lot Size 5,227 Sqft
Acres 0.12
Lot Dimensions 40x135
Property Description
Fabulous opportunity to own this turn of the century two story 4-Square home located in the high demand Lynnhurst neighborhood. Gorgeous, light filled spaces on three levels. Original charm is prevalent throughout out and the recent updates highlight the beauty of this well stewarded, beautiful property. Three wonderful bath updates include the use of cork, onyx and granite. The kitchen has seen stunning updates as well including granite, stainless appliances and custom cabinetry. The basement was recently completed and carpet installation is scheduled for mid June. Walks to everything including Lake Harriet, Minnehaha Creek, local shops and restaurants and public and private schools. This is a fabulous home in a great location in a wonderful setting!
Location
State MN
County Hennepin
Zoning Residential-Single Family
Rooms
Basement Block, Daylight/Lookout Windows, Egress Window(s), Finished, Full
Dining Room Breakfast Area, Eat In Kitchen, Separate/Formal Dining Room
Interior
Heating Hot Water, Radiant Floor
Cooling Central Air
Fireplaces Number 1
Fireplaces Type Brick, Living Room, Wood Burning
Fireplace Yes
Appliance Cooktop, Dishwasher, Disposal, Dryer, Exhaust Fan, Microwave, Other, Range, Refrigerator, Washer
Exterior
Parking Features Detached, Concrete, Shared Driveway, Garage Door Opener
Garage Spaces 2.0
Fence Wood
Roof Type Age Over 8 Years, Asphalt
Building
Lot Description Public Transit (w/in 6 blks), Tree Coverage - Medium
Story Two
Foundation 841
Sewer City Sewer/Connected
Water City Water/Connected
Level or Stories Two
Structure Type Brick/Stone, Stucco
New Construction false
Schools
School District Minneapolis
Read Less
Want to know what your home might be worth? Contact us for a FREE valuation!

Our team is ready to help you sell your home for the highest possible price ASAP






