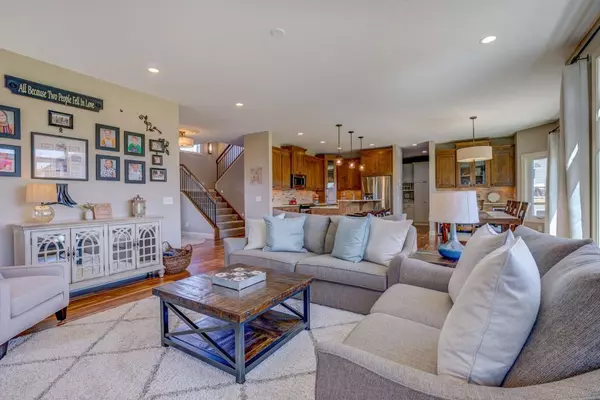$490,000
$499,900
2.0%For more information regarding the value of a property, please contact us for a free consultation.
1410 Bellavista DR Buffalo, MN 55313
5 Beds
4 Baths
4,114 SqFt
Key Details
Sold Price $490,000
Property Type Single Family Home
Sub Type Single Family Residence
Listing Status Sold
Purchase Type For Sale
Square Footage 4,114 sqft
Price per Sqft $119
Subdivision Bellavista
MLS Listing ID 5555473
Sold Date 06/15/20
Bedrooms 5
Full Baths 2
Half Baths 1
Three Quarter Bath 1
HOA Fees $50/mo
Year Built 2012
Annual Tax Amount $7,042
Tax Year 2020
Contingent None
Lot Size 0.340 Acres
Acres 0.34
Lot Dimensions 152x137x55x162
Property Description
Like new, only so much better! This beautifully appointed & immaculate custom home is in Buffalo’s highly sought-after neighborhood with the association’s private heated inground pool, clubhouse, children’s park, lakeside walking trail & dock with access to Albert Lake. Just in time for summer fun & activities! Situated on a premium lot, close to the pool & park, you’ll enjoy the lake views while relaxing on the front porch. Large spacious rooms, open floor plan & 10 ft ceilings throughout. Notice as you tour this home the upgraded windows, trim, doors, fixtures & gorgeous open staircase & wood floors. Has a delightful kitchen with Alder wd cabinets, stainless appliances, granite & large island/breakfast bar. An ideal back mud room off the garage has built-in cubbies & storage closets. There’s a luxury master suite with large bath & two walk-in-closets. Check out the inviting walkout lower level w/heated floors & so many custom features & built ins.
Location
State MN
County Wright
Zoning Residential-Single Family
Body of Water Albert Lake (86012900)
Rooms
Basement Daylight/Lookout Windows, Drainage System, Finished, Full, Concrete, Sump Pump, Walkout
Dining Room Breakfast Bar, Informal Dining Room
Interior
Heating Forced Air, Fireplace(s), Radiant Floor, Radiant
Cooling Central Air
Fireplaces Number 1
Fireplaces Type Gas, Living Room, Stone
Fireplace Yes
Appliance Air-To-Air Exchanger, Dishwasher, Disposal, Gas Water Heater, Microwave, Range, Refrigerator, Water Softener Owned
Exterior
Parking Features Attached Garage, Concrete, Garage Door Opener, Heated Garage, Insulated Garage
Garage Spaces 3.0
Pool Below Ground, Heated, Outdoor Pool, Shared
Waterfront Description Association Access, Dock, Lake View, Shared
Roof Type Age 8 Years or Less, Asphalt
Road Frontage Yes
Building
Story Two
Foundation 1222
Sewer City Sewer/Connected
Water City Water/Connected
Level or Stories Two
Structure Type Brick/Stone, Vinyl Siding
New Construction false
Schools
School District Buffalo-Hanover-Montrose
Others
HOA Fee Include Other, Shared Amenities
Read Less
Want to know what your home might be worth? Contact us for a FREE valuation!

Our team is ready to help you sell your home for the highest possible price ASAP






