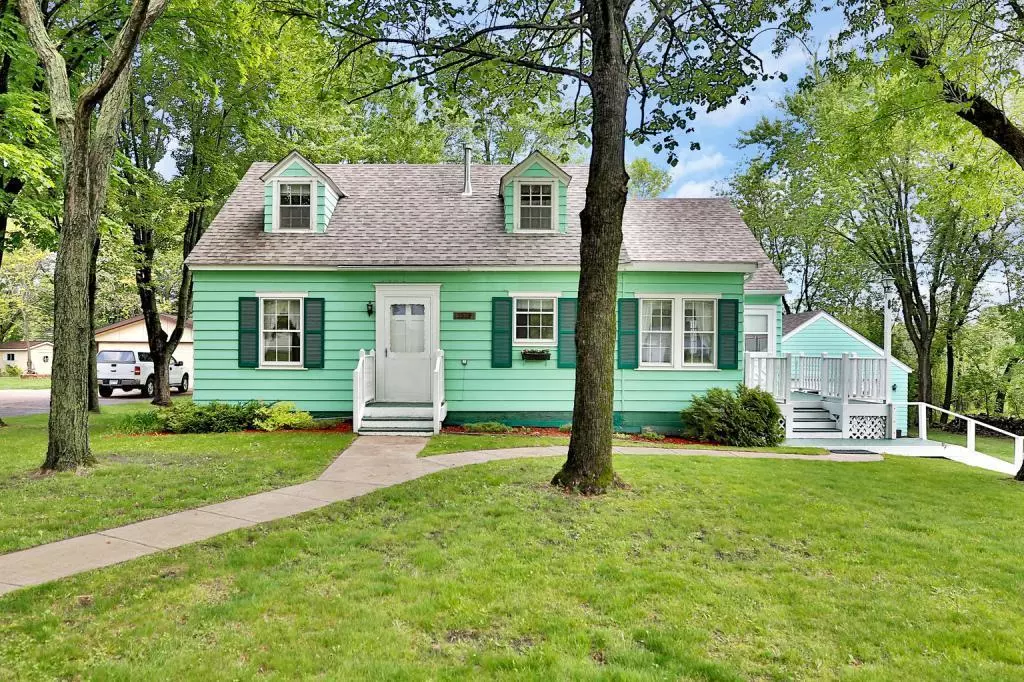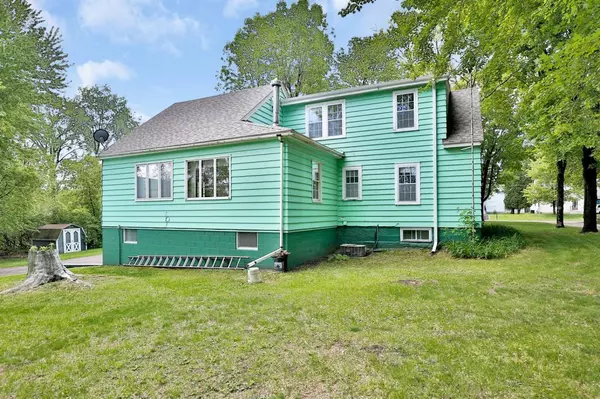$229,500
$239,500
4.2%For more information regarding the value of a property, please contact us for a free consultation.
5534 E Viking BLVD Wyoming, MN 55092
3 Beds
2 Baths
1,687 SqFt
Key Details
Sold Price $229,500
Property Type Single Family Home
Sub Type Single Family Residence
Listing Status Sold
Purchase Type For Sale
Square Footage 1,687 sqft
Price per Sqft $136
MLS Listing ID 5573824
Sold Date 07/10/20
Bedrooms 3
Full Baths 1
Half Baths 1
Year Built 1939
Annual Tax Amount $2,730
Tax Year 2020
Contingent None
Lot Size 1.120 Acres
Acres 1.12
Lot Dimensions 115x704x85x509x30x200
Property Sub-Type Single Family Residence
Property Description
Here is an opportunity to own one of the classic, historic homes in Wyoming. Located on an acre+ lot, this 1939, story and a half features a main floor bedroom, formal dining room, cozy eat-in kitchen and large family room with wood burning stove. Enjoy morning coffee in the east facing kitchen or porch. There is a detached 24'x24' garage and an attached stall for storage or a smaller car. The roof is one year old. The new owners can enjoy walking to the grocery store, drug store, bank, Hardwood Creek Trail, Cornerstone Pub and Hallberg Center for the Arts. Quick possession possible.
Location
State MN
County Chisago
Zoning Residential-Single Family
Rooms
Basement Daylight/Lookout Windows, Full, Concrete, Walkout
Dining Room Eat In Kitchen, Separate/Formal Dining Room
Interior
Heating Baseboard, Forced Air, Wood Stove
Cooling Central Air
Fireplaces Number 1
Fireplaces Type Family Room, Wood Burning
Fireplace Yes
Appliance Dishwasher, Dryer, Electric Water Heater, Freezer, Microwave, Range, Refrigerator, Washer, Water Softener Owned
Exterior
Parking Features Detached, Asphalt, Tuckunder Garage
Garage Spaces 3.0
Roof Type Age 8 Years or Less, Asphalt
Building
Lot Description Tree Coverage - Medium
Story One and One Half
Foundation 1338
Sewer City Sewer/Connected
Water City Water/Connected
Level or Stories One and One Half
Structure Type Wood Siding
New Construction false
Schools
School District Forest Lake
Read Less
Want to know what your home might be worth? Contact us for a FREE valuation!

Our team is ready to help you sell your home for the highest possible price ASAP





