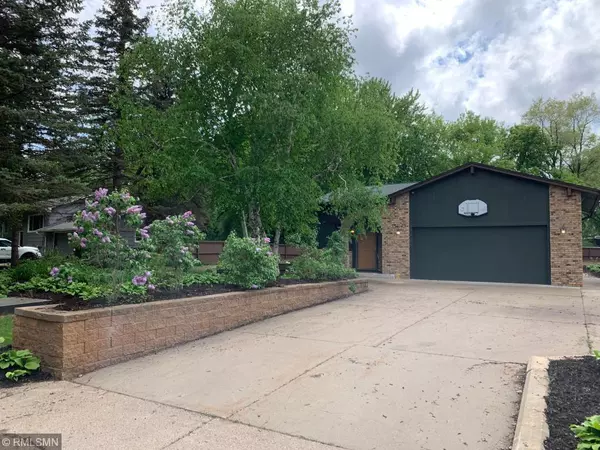$260,000
$295,000
11.9%For more information regarding the value of a property, please contact us for a free consultation.
11801 Mississippi DR N Champlin, MN 55316
4 Beds
2 Baths
2,276 SqFt
Key Details
Sold Price $260,000
Property Type Single Family Home
Sub Type Single Family Residence
Listing Status Sold
Purchase Type For Sale
Square Footage 2,276 sqft
Price per Sqft $114
Subdivision Riverview Estates
MLS Listing ID 5572222
Sold Date 07/31/20
Bedrooms 4
Full Baths 1
Three Quarter Bath 1
Year Built 1979
Annual Tax Amount $3,181
Tax Year 2020
Contingent None
Lot Size 0.400 Acres
Acres 0.4
Lot Dimensions 175x121x98x155
Property Description
BUYER'S FINANCING FELL THROUGH!
MUST SEE in a high demand Champlin neighborhood! This 4 bedroom home on a large corner lot offers view of the Mississippi River and is located on the MRT Trail & is only a couple blocks from a metro transit stop. Abundant wildlife in the area with lots of parks including the Elm Creek Park Reserve and Mississippi Point Park which offers boat launch to the Mississippi River recreational pool. The home had a brand new roof in 2018 and has been well cared for. This home offers a beautiful 3 season porch off the large open kitchen and a gas fireplace in the large upstairs living room. Huge entryway with tons of storage and a fully finished basement. Concrete driveway that wraps around the garage for extra storage. Don's miss this opportunity to move into a great neighborhood!
Location
State MN
County Hennepin
Zoning Residential-Single Family
Rooms
Basement Block, Daylight/Lookout Windows, Finished, Partial
Dining Room Eat In Kitchen
Interior
Heating Forced Air
Cooling Central Air
Fireplaces Number 1
Fireplaces Type Living Room
Fireplace Yes
Appliance Cooktop, Dishwasher, Dryer, Exhaust Fan, Gas Water Heater, Microwave, Range, Refrigerator, Washer
Exterior
Parking Features Attached Garage, Concrete
Garage Spaces 2.0
Fence Partial, Wood
Roof Type Age 8 Years or Less, Asphalt
Building
Lot Description Public Transit (w/in 6 blks), Corner Lot, Tree Coverage - Medium
Story Split Entry (Bi-Level)
Foundation 1162
Sewer City Sewer/Connected
Water City Water/Connected
Level or Stories Split Entry (Bi-Level)
Structure Type Brick/Stone, Fiber Board
New Construction false
Schools
School District Anoka-Hennepin
Read Less
Want to know what your home might be worth? Contact us for a FREE valuation!

Our team is ready to help you sell your home for the highest possible price ASAP





