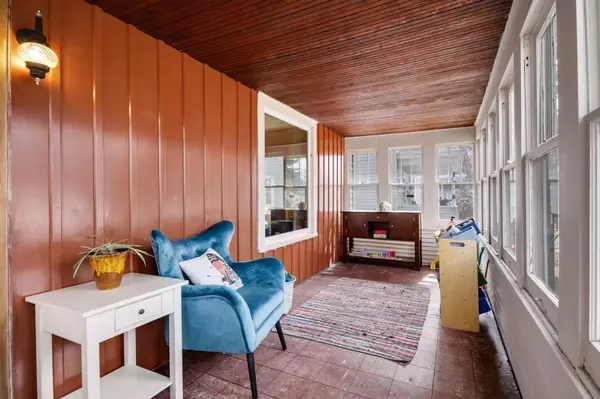$210,000
$205,000
2.4%For more information regarding the value of a property, please contact us for a free consultation.
816 Howell ST N Saint Paul, MN 55104
3 Beds
1 Bath
1,314 SqFt
Key Details
Sold Price $210,000
Property Type Single Family Home
Sub Type Single Family Residence
Listing Status Sold
Purchase Type For Sale
Square Footage 1,314 sqft
Price per Sqft $159
Subdivision Midway Heights
MLS Listing ID 5547718
Sold Date 05/29/20
Bedrooms 3
Full Baths 1
Year Built 1915
Annual Tax Amount $2,392
Tax Year 2020
Contingent None
Lot Size 4,791 Sqft
Acres 0.11
Lot Dimensions 40x125x40x125
Property Description
Make your way to the popular Hamline-Midway Neighborhood of St. Paul. Located minutes away from MPLS, commuter hwy’s & the many great restaurants of St. Paul. This charming home offers updated vinyl windows, an oversized porch, newer privacy fence, a great backyard with a deck, solid woodwork throughout the home + an abundance of storage space in the massive unfinished basement. Entertain your family & guests in the elongated kitchen which hosts a sunny breakfast nook & great views of the backyard. Or move outside into the beautiful yard where you have plenty of space to relax & enjoy the amazing MN Summers. Hardwood floors need refinishing & garage roof/exterior needs repair – home priced accordingly & is an amazing value! This one won’t last long so schedule your showing today! **3D Matterport tour available for this property – virtually walkthrough the entire home before your showing**
Location
State MN
County Ramsey
Zoning Residential-Single Family
Rooms
Basement Daylight/Lookout Windows, Full, Stone/Rock
Dining Room Breakfast Area, Eat In Kitchen, Living/Dining Room, Separate/Formal Dining Room
Interior
Heating Boiler
Cooling Window Unit(s)
Fireplace No
Appliance Dishwasher, Dryer, Exhaust Fan, Microwave, Range, Refrigerator, Washer
Exterior
Garage Detached, Gravel
Garage Spaces 1.0
Fence Full, Privacy, Wood
Pool None
Roof Type Age Over 8 Years, Asphalt, Pitched
Building
Lot Description Public Transit (w/in 6 blks), Tree Coverage - Medium
Story One and One Half
Foundation 656
Sewer City Sewer/Connected
Water City Water/Connected
Level or Stories One and One Half
Structure Type Vinyl Siding
New Construction false
Schools
School District St. Paul
Read Less
Want to know what your home might be worth? Contact us for a FREE valuation!

Our team is ready to help you sell your home for the highest possible price ASAP






