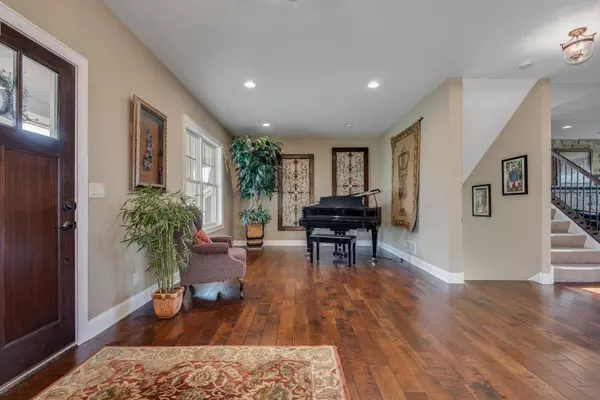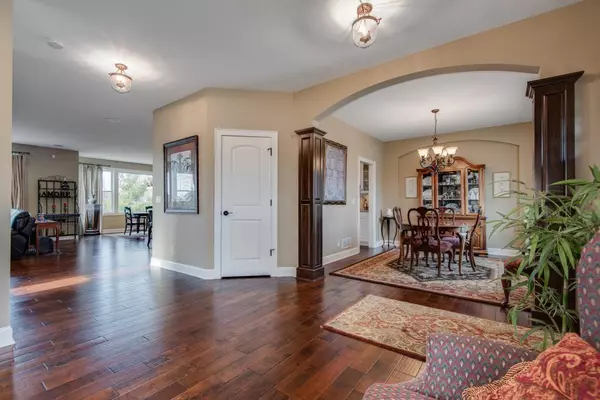$740,000
$759,900
2.6%For more information regarding the value of a property, please contact us for a free consultation.
11636 Aster PL Woodbury, MN 55129
5 Beds
5 Baths
4,381 SqFt
Key Details
Sold Price $740,000
Property Type Single Family Home
Sub Type Single Family Residence
Listing Status Sold
Purchase Type For Sale
Square Footage 4,381 sqft
Price per Sqft $168
Subdivision Stonemill Farms 5Th Add
MLS Listing ID 5570202
Sold Date 08/03/20
Bedrooms 5
Full Baths 4
HOA Fees $120/mo
Year Built 2012
Annual Tax Amount $9,615
Tax Year 2020
Contingent None
Lot Size 0.310 Acres
Acres 0.31
Lot Dimensions 80x145x110x145
Property Description
A gorgeous Custom One Homes, Green Path construction in premier Stone Mill Farms neighborhood! Natural light floods in from large Anderson windows surrounding the home, highlighting the hand-scraped wood floors throughout the main level. Enjoy entertaining in the gourmet kitchen featuring Wolf cooktop, professional Frigidaire appliances, endless storage in crisp cabinetry and rare leathered granite counters. Escape upstairs to four beds and three baths including the huge master suite with serene views and spa-like bathroom. Stay cozy in the bright walkout lower level featuring heated floors, wet bar and more. Large patio and screened porch out overlooking a private professionally landscaped yard and park. Oversized 3-car garage with drains in floor. Enjoy the Stone Mill Farms lifestyle at the exclusive clubhouses, pool, ice rink, splash pad, walking trails, parks and more!
Location
State MN
County Washington
Zoning Residential-Single Family
Rooms
Family Room Amusement/Party Room, Club House, Exercise Room, Play Area
Basement Daylight/Lookout Windows, Finished, Full, Concrete, Sump Pump, Walkout
Dining Room Breakfast Area, Eat In Kitchen, Informal Dining Room, Kitchen/Dining Room, Living/Dining Room, Separate/Formal Dining Room
Interior
Heating Forced Air, Fireplace(s), Hot Water, Radiant Floor
Cooling Central Air
Fireplaces Number 1
Fireplaces Type Gas, Living Room, Stone
Fireplace Yes
Appliance Air-To-Air Exchanger, Cooktop, Dishwasher, Disposal, Dryer, Exhaust Fan, Humidifier, Water Filtration System, Microwave, Refrigerator, Wall Oven, Washer, Water Softener Owned
Exterior
Parking Features Attached Garage, Concrete, Floor Drain, Garage Door Opener, Insulated Garage
Garage Spaces 3.0
Fence None
Pool Below Ground, Outdoor Pool, Shared
Roof Type Age 8 Years or Less, Asphalt
Building
Lot Description Public Transit (w/in 6 blks), Tree Coverage - Medium
Story Two
Foundation 1643
Sewer City Sewer/Connected
Water City Water/Connected
Level or Stories Two
Structure Type Brick/Stone, Fiber Cement, Shake Siding
New Construction false
Schools
School District South Washington County
Others
HOA Fee Include Professional Mgmt, Recreation Facility, Shared Amenities
Restrictions Architecture Committee,Mandatory Owners Assoc,Other Bldg Restrictions,Pets - Cats Allowed,Pets - Dogs Allowed
Read Less
Want to know what your home might be worth? Contact us for a FREE valuation!

Our team is ready to help you sell your home for the highest possible price ASAP






