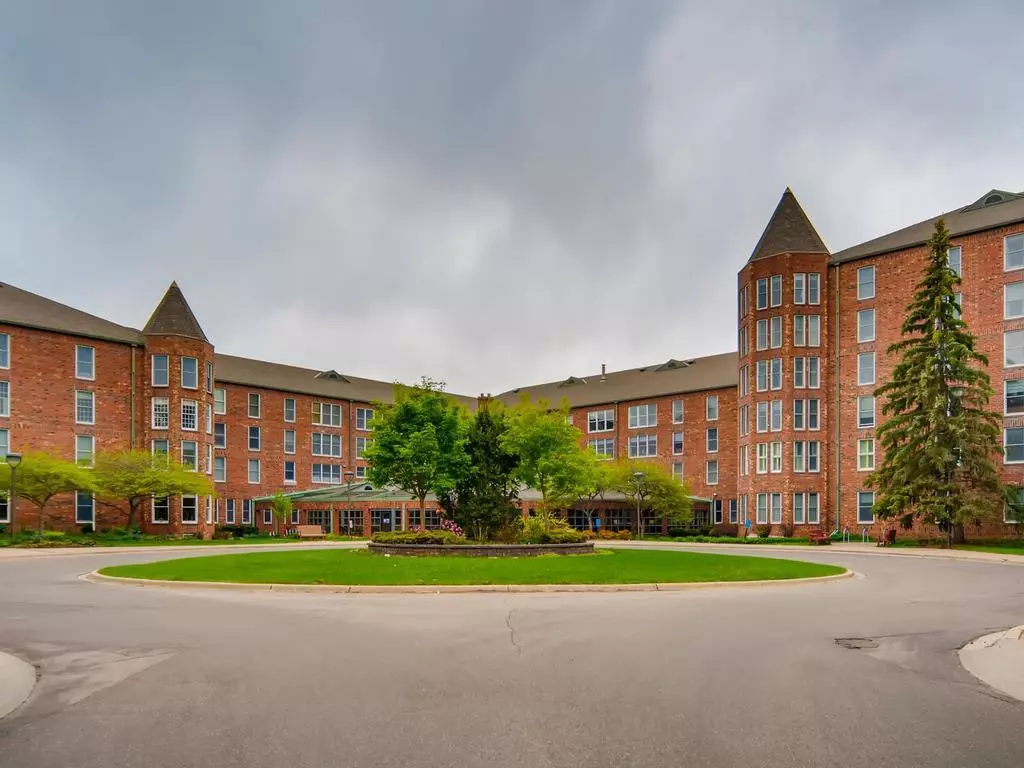$140,000
$150,000
6.7%For more information regarding the value of a property, please contact us for a free consultation.
4300 W River Pkwy #403 Minneapolis, MN 55406
1 Bed
1 Bath
659 SqFt
Key Details
Sold Price $140,000
Property Type Condo
Sub Type High Rise
Listing Status Sold
Purchase Type For Sale
Square Footage 659 sqft
Price per Sqft $212
Subdivision Co-Op Becketwood Co-Op 0002
MLS Listing ID 5566692
Sold Date 06/16/20
Bedrooms 1
Full Baths 1
HOA Fees $926/mo
Year Built 1986
Annual Tax Amount $1,489
Tax Year 2020
Contingent None
Lot Size 11.580 Acres
Acres 11.58
Lot Dimensions common
Property Description
Welcome to Becketwood! This is a rare opportunity to purchase in this prestigious cooperative. Located in the Hiawatha neighborhood - right next to the Mississippi River. Enjoy many amenities including dining with members in the main Dining Room or having a snack in the coffee bar. Peruse the books in two libraries or use your artistic abilities in the Craft Room. Keep in shape in the Fitness Room or walk the track and many trails in the area. Gaze out over the common garden or have your own garden. There is a bird sanctuary and a chapel plus multiple community rooms and a game room. There is so much to do here - join one of the many clubs and groups or participate in the weekly events. There is a bus for errands and excursions. For an extra fee you can park in the heated underground garage with car wash.
Enjoy independent and handicap-friendly living with an elevator, outside ramp, wider doors, grab bars, and emergency call buttons. See supplements for so much more!
Location
State MN
County Hennepin
Zoning Residential-Single Family
Rooms
Family Room Amusement/Party Room, Club House, Community Room, Exercise Room, Guest Suite, Media Room, Sun Room
Basement None
Dining Room Breakfast Bar, Breakfast Area, Eat In Kitchen, Living/Dining Room
Interior
Heating Baseboard
Cooling Central Air
Fireplace No
Appliance Microwave, Range, Refrigerator
Exterior
Parking Features Attached Garage, Garage Door Opener, Paved, Underground
Building
Lot Description Public Transit (w/in 6 blks), Tree Coverage - Light, Tree Coverage - Medium
Story One
Foundation 659
Sewer City Sewer/Connected
Water City Water/Connected
Level or Stories One
Structure Type Brick/Stone
New Construction false
Schools
School District Minneapolis
Others
HOA Fee Include Air Conditioning,Maintenance Structure,Cable TV,Controlled Access,Electricity,Hazard Insurance,Heating,Internet,Lawn Care,Maintenance Grounds,Professional Mgmt,Recreation Facility,Trash,Security,Security,Shared Amenities,Lawn Care,Snow Removal,Taxes,Water
Restrictions Mandatory Owners Assoc,Pets - Cats Allowed,Pets - Number Limit,Seniors - 55+
Read Less
Want to know what your home might be worth? Contact us for a FREE valuation!

Our team is ready to help you sell your home for the highest possible price ASAP






