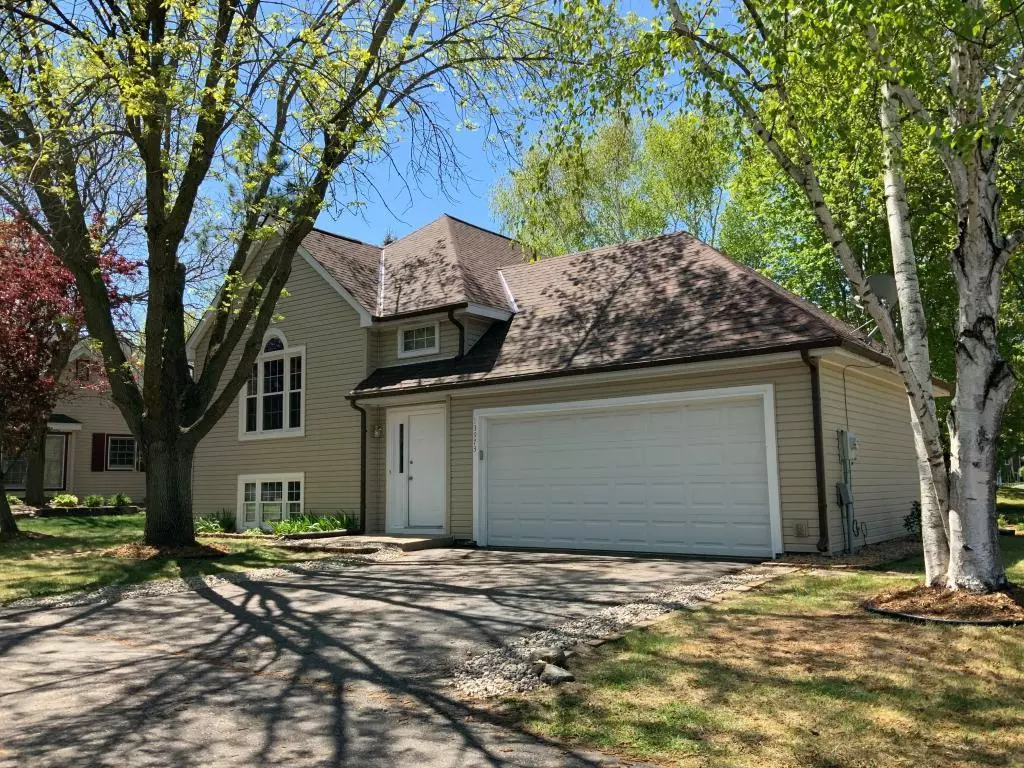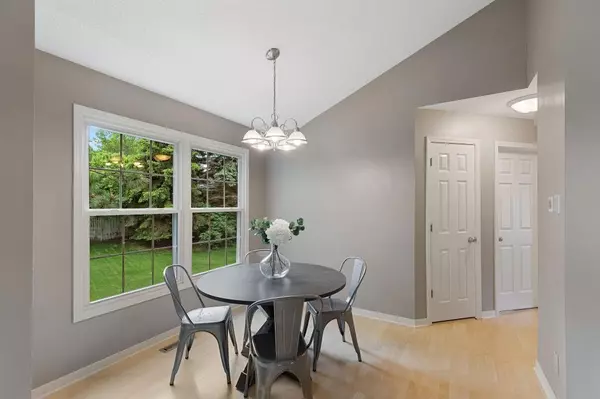$317,000
$315,000
0.6%For more information regarding the value of a property, please contact us for a free consultation.
13973 Wellington DR Eden Prairie, MN 55347
4 Beds
2 Baths
1,800 SqFt
Key Details
Sold Price $317,000
Property Type Single Family Home
Sub Type Single Family Residence
Listing Status Sold
Purchase Type For Sale
Square Footage 1,800 sqft
Price per Sqft $176
Subdivision Ridgewood West 5
MLS Listing ID 5568882
Sold Date 07/15/20
Bedrooms 4
Full Baths 2
HOA Fees $36/mo
Year Built 1985
Annual Tax Amount $3,391
Tax Year 2020
Contingent None
Lot Size 6,969 Sqft
Acres 0.16
Lot Dimensions 95x83x26x55x94
Property Description
Charming split level centrally located in high demand Ridgewood West neighborhood. Spacious corner lot on cul-de-sac with mature trees. Nicely updated and freshly painted with new carpet and enameled doors and trim. Vaulted upper level that is light and bright, spacious dinette area and great Kitchen with stainless appliances and enameled cabinets. 2 Bedrooms and a full Bath complete the upper level. Large lower level with Amusement room, 2 bedrooms, full bath w/newer vanity and laundry. Enjoy entertaining on your Paver patio with level backyard and updated landscaping. Maintenance free siding and gutters. Enjoy the neighborhood park with a quick walk to Mitchell Park & Staring Lake Park - walking & biking trails. Easy access to shopping and major roadways and the new Southwest LRT line near the EP center makes this an ideal location for your new home!
Location
State MN
County Hennepin
Zoning Residential-Single Family
Rooms
Basement Daylight/Lookout Windows, Finished, Full
Dining Room Separate/Formal Dining Room
Interior
Heating Forced Air
Cooling Central Air
Fireplace No
Appliance Dishwasher, Dryer, Range, Refrigerator, Washer
Exterior
Parking Features Attached Garage, Asphalt, Garage Door Opener
Garage Spaces 2.0
Building
Lot Description Tree Coverage - Medium
Story Split Entry (Bi-Level)
Foundation 1017
Sewer City Sewer/Connected
Water City Water/Connected
Level or Stories Split Entry (Bi-Level)
Structure Type Vinyl Siding
New Construction false
Schools
School District Eden Prairie
Others
HOA Fee Include Other,Snow Removal
Read Less
Want to know what your home might be worth? Contact us for a FREE valuation!

Our team is ready to help you sell your home for the highest possible price ASAP






