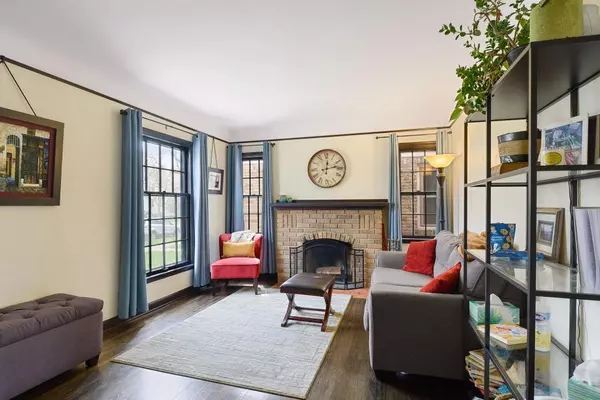$332,000
$329,900
0.6%For more information regarding the value of a property, please contact us for a free consultation.
2646 Benjamin ST NE Minneapolis, MN 55418
3 Beds
2 Baths
1,637 SqFt
Key Details
Sold Price $332,000
Property Type Single Family Home
Sub Type Single Family Residence
Listing Status Sold
Purchase Type For Sale
Square Footage 1,637 sqft
Price per Sqft $202
Subdivision Oak Crest
MLS Listing ID 5507015
Sold Date 07/14/20
Bedrooms 3
Full Baths 1
Half Baths 1
Year Built 1941
Annual Tax Amount $3,865
Tax Year 2020
Contingent None
Lot Size 4,791 Sqft
Acres 0.11
Lot Dimensions 125.5x40
Property Description
This meticulously maintained Audubon Neighborhood bungalow checks all the boxes- old world charm meets modern & thoughtful updates. 3 levels of living! Character in every nook & cranny- wood burning fireplace, cove ceilings, picture rail, archways, hardwood floors (refinished ‘17/’18), full bath (refreshed ’20), custom wainscoting to main floor BR (’18) & natural woodwork. Light & bright, newly painted kitchen with new stove and recent dishwasher upgrade. Upstairs master with perfectly appointed 1/2 bath (refreshed ’20), vaulted ceiling, & skylights. Spacious family room in basement along with abundant storage, upgraded washer/dryer (’17). Newly landscaped boulevard, raised garden bed, newly bloomed Honeycrisp apple tree & thorn-less blackberry bush. Added new gutters, soffit, and fascia (’17). Enjoy a short walk to restaurants, parks, schools, shopping, & grocery or hop on the Minneapolis trail system to take you all over the city and beyond.
Location
State MN
County Hennepin
Zoning Residential-Single Family
Rooms
Basement Block, Daylight/Lookout Windows, Drain Tiled, Finished, Full, Partially Finished, Storage Space, Sump Pump
Dining Room Separate/Formal Dining Room
Interior
Heating Forced Air
Cooling Central Air
Fireplaces Number 1
Fireplaces Type Living Room, Wood Burning
Fireplace Yes
Appliance Dishwasher, Dryer, Gas Water Heater, Range, Refrigerator, Washer
Exterior
Garage Detached, Concrete, Garage Door Opener
Garage Spaces 2.0
Fence Chain Link, Full
Roof Type Age Over 8 Years, Asphalt
Building
Lot Description Public Transit (w/in 6 blks), Tree Coverage - Medium
Story One and One Half
Foundation 880
Sewer City Sewer/Connected
Water City Water/Connected
Level or Stories One and One Half
Structure Type Stucco
New Construction false
Schools
School District Minneapolis
Read Less
Want to know what your home might be worth? Contact us for a FREE valuation!

Our team is ready to help you sell your home for the highest possible price ASAP






