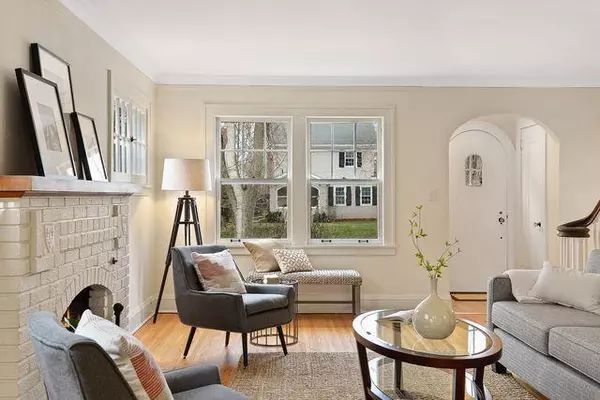$479,900
$490,000
2.1%For more information regarding the value of a property, please contact us for a free consultation.
5333 York AVE S Minneapolis, MN 55410
3 Beds
2 Baths
1,750 SqFt
Key Details
Sold Price $479,900
Property Type Single Family Home
Sub Type Single Family Residence
Listing Status Sold
Purchase Type For Sale
Square Footage 1,750 sqft
Price per Sqft $274
Subdivision Hawthorne Park
MLS Listing ID 5555242
Sold Date 05/29/20
Bedrooms 3
Full Baths 1
Half Baths 1
Year Built 1926
Annual Tax Amount $7,270
Tax Year 2020
Contingent None
Lot Size 5,227 Sqft
Acres 0.12
Lot Dimensions 40x128
Property Description
Ideal SW Mpls location on a quiet. non-through street only 1/2 block from picturesque M'haha Creek. Near Lake Harriet's miles of scenic trails and many popular shops and restaurants. Beautiful home with fresh, updated decor. Ready to move in. Open, spacious floorplan with a circular flow. Charming features include gorgeous HW floors, beautiful enameled WW, lovely open banister staircase and a brick FP. Wonderful main level family room addition with a bay window and a convenient half bath. Large formal DR. Bright and cheerful kitchen with windows overlooking the yard, lovely white cabinets, lots of counter space and lovely wood floors. Excellent floor plan with three bedrooms and a full ceramic-tile bath in the UL. Finished space in the LL with egress window ideal for an office plus laundry room and workshop. Lovely fenced yard with a patio and 2-car garage. Central air conditioning. Special opportunity in this exceptionally popular neighborhood!
Location
State MN
County Hennepin
Zoning Residential-Single Family
Rooms
Basement Block, Egress Window(s), Full, Partially Finished
Dining Room Eat In Kitchen, Separate/Formal Dining Room
Interior
Heating Forced Air
Cooling Central Air
Fireplaces Number 1
Fireplaces Type Brick, Living Room, Wood Burning
Fireplace Yes
Appliance Dishwasher, Disposal, Dryer, Humidifier, Gas Water Heater, Microwave, Range, Refrigerator, Washer
Exterior
Parking Features Detached, Garage Door Opener
Garage Spaces 2.0
Fence Wood
Roof Type Asphalt, Pitched
Building
Story Two
Foundation 880
Sewer City Sewer/Connected
Water City Water/Connected
Level or Stories Two
Structure Type Stucco
New Construction false
Schools
School District Minneapolis
Read Less
Want to know what your home might be worth? Contact us for a FREE valuation!

Our team is ready to help you sell your home for the highest possible price ASAP






