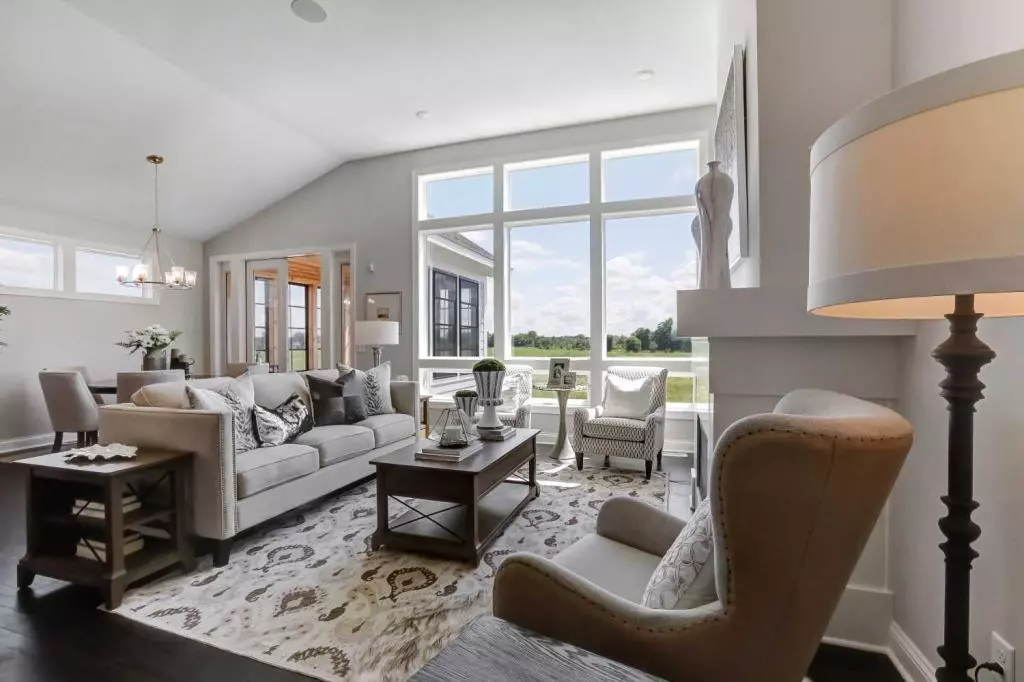$499,900
$519,900
3.8%For more information regarding the value of a property, please contact us for a free consultation.
5658 Oak Cv N Oak Park Heights, MN 55082
3 Beds
3 Baths
2,683 SqFt
Key Details
Sold Price $499,900
Property Type Single Family Home
Sub Type Single Family Residence
Listing Status Sold
Purchase Type For Sale
Square Footage 2,683 sqft
Price per Sqft $186
Subdivision Palmer Station
MLS Listing ID 5287004
Sold Date 08/04/20
Bedrooms 3
Full Baths 2
Three Quarter Bath 1
Year Built 2020
Annual Tax Amount $244
Tax Year 2019
Contingent None
Lot Size 0.300 Acres
Acres 0.3
Lot Dimensions 60x186x76x163
Property Description
Move this July to the Victoria floor plan with Creative Homes. Home is an intelligently designed one level living on a spacious .3 Acre homesite. Wow factor will take your breath away as you walk into the soaring vaulted ceilings and floor to ceiling windows with West facing views. The kitchen, dining room and master bedroom all enjoy this view. Home has a finished lookout basement that leads to a bedroom, full bath and massive family room. Home features oversized white enameled 3.25" casing and 5.25 base trim, soaring vaulted ceilings, upgraded laminate flooring, knockdown ceiling texture, tiled master shower and tub, custom wall paint, quartz kitchen island, whirlpool stainless steel appliance package (refrigerator, stove, microwave, dishwasher), air exchanger, full sod, irrigation system and landscaping. Home in pictures is a previous built model that many show optional features. Enjoy the minimal maintenance of a new home without the association dues holding you back!
Location
State MN
County Washington
Community Palmer Station
Zoning Residential-Single Family
Rooms
Basement Daylight/Lookout Windows, Egress Window(s), Finished, Concrete, Sump Pump
Dining Room Breakfast Bar, Eat In Kitchen, Informal Dining Room, Kitchen/Dining Room, Living/Dining Room
Interior
Heating Forced Air
Cooling Central Air
Fireplaces Number 1
Fireplaces Type Gas, Living Room
Fireplace Yes
Appliance Air-To-Air Exchanger, Disposal, Microwave, Range, Refrigerator
Exterior
Parking Features Attached Garage, Asphalt, Garage Door Opener
Garage Spaces 3.0
Roof Type Age 8 Years or Less,Asphalt
Building
Lot Description Sod Included in Price, Tree Coverage - Medium
Story One
Foundation 1687
Sewer City Sewer/Connected
Water City Water/Connected
Level or Stories One
Structure Type Brick/Stone,Fiber Cement,Shake Siding,Vinyl Siding
New Construction true
Schools
School District Stillwater
Read Less
Want to know what your home might be worth? Contact us for a FREE valuation!

Our team is ready to help you sell your home for the highest possible price ASAP






