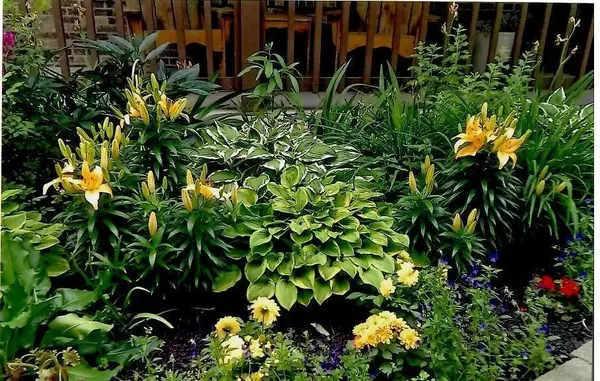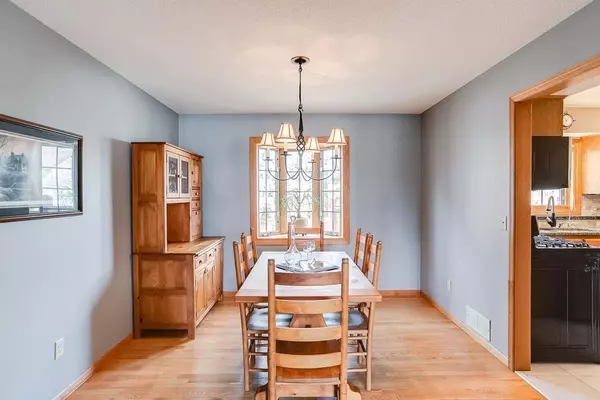$369,900
$369,900
For more information regarding the value of a property, please contact us for a free consultation.
2114 Holly AVE N Oakdale, MN 55128
5 Beds
3 Baths
2,734 SqFt
Key Details
Sold Price $369,900
Property Type Single Family Home
Sub Type Single Family Residence
Listing Status Sold
Purchase Type For Sale
Square Footage 2,734 sqft
Price per Sqft $135
Subdivision Oakdale Meadows 12Th Add
MLS Listing ID 5540322
Sold Date 05/29/20
Bedrooms 5
Full Baths 2
Half Baths 1
Year Built 1990
Annual Tax Amount $4,020
Tax Year 2020
Contingent None
Lot Size 0.260 Acres
Acres 0.26
Lot Dimensions 80x140
Property Description
Don't miss out on this beautiful 5BR 2-story home w/TONS of updates, lovely yard & gardens! So much space, inside & out! The main level includes living & family rooms, eat-in kitchen, separate dining,1/2 bath & laundry. Upper level complete w/4BR's including gorgeous master w/HW floors, CA Closets, & private en-suite. Don't miss the beautiful bow window in master overlooking the backyard. Kitchen updates include granite countertops, SS appliances, & under-counter lighting. HW floors throughout living,dining, & family rms, & quality 6-panel int.doors throughout. LL w/huge 5th BR, den/exercise room, large storage rm, and utility rm. Built-ins in LL offer addt'l storage options. Don't miss the summer pics that highlight the gorgeous gardens, lilac, babies breath, & hydrangea bushes, cozy firepit, & maint-free deck w/jacuzzi!! This yard makes you want to be outdoors, & entertain! Complete w/reverse-osmosis water filtration system, new roof 2018,& leaf guard gutter system. Move-in & Enjoy!!
Location
State MN
County Washington
Zoning Residential-Single Family
Rooms
Basement Block, Drain Tiled, Drainage System, Egress Window(s), Finished, Full, Partially Finished, Sump Pump
Dining Room Breakfast Bar, Breakfast Area, Eat In Kitchen, Informal Dining Room, Kitchen/Dining Room, Living/Dining Room
Interior
Heating Forced Air
Cooling Central Air
Fireplaces Number 1
Fireplaces Type Brick, Family Room, Free Standing, Gas, Living Room, Wood Burning
Fireplace Yes
Appliance Dishwasher, Disposal, Dryer, Exhaust Fan, Water Filtration System, Water Osmosis System, Microwave, Range, Refrigerator, Trash Compactor, Washer, Water Softener Owned
Exterior
Parking Features Attached Garage, Concrete, Garage Door Opener
Garage Spaces 2.0
Fence Full, Wood
Pool None
Roof Type Asphalt
Building
Lot Description Tree Coverage - Medium
Story Two
Foundation 1109
Sewer City Sewer/Connected
Water City Water/Connected
Level or Stories Two
Structure Type Brick/Stone,Vinyl Siding
New Construction false
Schools
School District North St Paul-Maplewood
Read Less
Want to know what your home might be worth? Contact us for a FREE valuation!

Our team is ready to help you sell your home for the highest possible price ASAP






