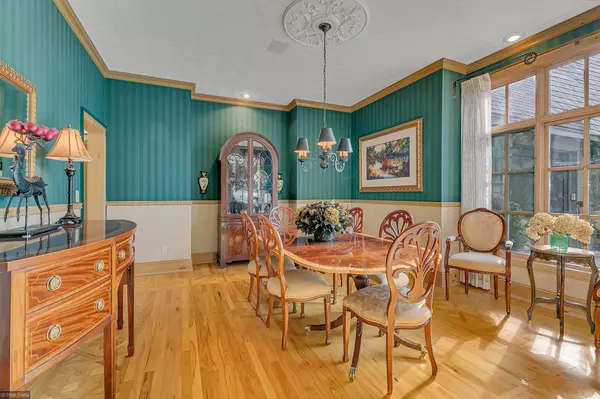$535,000
$599,900
10.8%For more information regarding the value of a property, please contact us for a free consultation.
1123 Mill Creek CIR Saint Cloud, MN 56303
4 Beds
5 Baths
6,155 SqFt
Key Details
Sold Price $535,000
Property Type Single Family Home
Sub Type Single Family Residence
Listing Status Sold
Purchase Type For Sale
Square Footage 6,155 sqft
Price per Sqft $86
Subdivision Mill Creek
MLS Listing ID 5496437
Sold Date 12/18/20
Bedrooms 4
Full Baths 3
Half Baths 2
HOA Fees $33/ann
Year Built 1991
Annual Tax Amount $7,564
Tax Year 2019
Contingent None
Lot Size 0.760 Acres
Acres 0.76
Lot Dimensions 152x206x150x234
Property Description
Stunning 6200 SF home offering comfortable living & impeccable workmanship. Superior architectural design & upgrades. Oversized windows, moldings, wainscot, stately rooms w/high ceilings & 3 FP's. Grand foyer w/slate flooring, vaulted ceiling, FP & 2 BI benches. Formal DR w/Hickory built-ins, wainscot, custom wood ceiling & FP. Hearth rm w/adjoining elevated den w/BI bookcases, ceiling cove, vaulted ceilings, & gas FP w/hand-carved mantel. Chef kitchen w/upgraded appl's, granite counters, wall of built-ins w/desk, refinished cabinets & Hickory floors. Master suite w/vaulted ceilings, sitting area & custom painted walls. Master bath w/separate soaking tub & CT shower + walk-in closet & custom shelving. Walkout LL w/FR, see-thru gas FP w/stone surround, built-in entertainment center, exercise room, hot tub area, bath, game rm w/wet bar & a BR. Deck, wooded back yard & retaining walls. Paving stone driveway & patio. A special place to call home! FURNITURE NEGOTIABLE WITH ACCEPTABLE OFFER!
Location
State MN
County Stearns
Zoning Residential-Single Family
Rooms
Basement Block, Daylight/Lookout Windows, Drain Tiled, Egress Window(s), Finished, Full, Walkout
Dining Room Eat In Kitchen, Informal Dining Room, Separate/Formal Dining Room
Interior
Heating Forced Air
Cooling Central Air
Fireplaces Number 3
Fireplaces Type Two Sided, Amusement Room, Brick, Family Room, Gas, Living Room, Wood Burning
Fireplace Yes
Appliance Cooktop, Dishwasher, Disposal, Dryer, Microwave, Refrigerator, Wall Oven, Washer
Exterior
Parking Features Attached Garage, Driveway - Other Surface, Garage Door Opener
Garage Spaces 3.0
Fence Invisible
Roof Type Asphalt
Building
Lot Description Tree Coverage - Heavy
Story Two
Foundation 2508
Sewer City Sewer/Connected
Water City Water/Connected
Level or Stories Two
Structure Type Brick/Stone,Cedar
New Construction false
Schools
School District St. Cloud
Others
HOA Fee Include Shared Amenities
Read Less
Want to know what your home might be worth? Contact us for a FREE valuation!

Our team is ready to help you sell your home for the highest possible price ASAP






