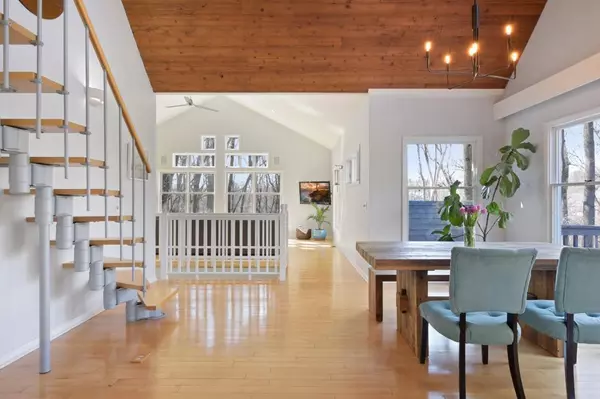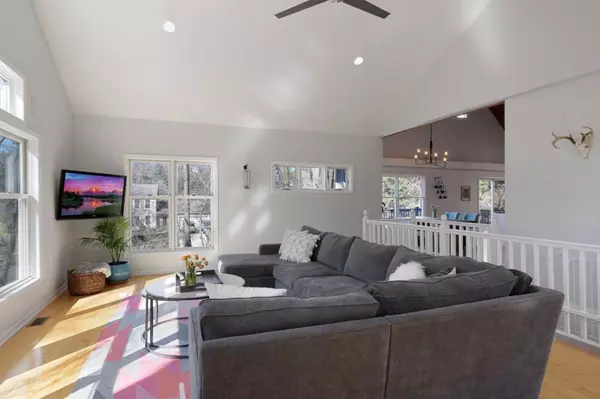$435,000
$475,000
8.4%For more information regarding the value of a property, please contact us for a free consultation.
20 Apple Glen RD Long Lake, MN 55356
4 Beds
3 Baths
3,009 SqFt
Key Details
Sold Price $435,000
Property Type Single Family Home
Sub Type Single Family Residence
Listing Status Sold
Purchase Type For Sale
Square Footage 3,009 sqft
Price per Sqft $144
Subdivision Apple Glen
MLS Listing ID 5543669
Sold Date 06/26/20
Bedrooms 4
Full Baths 1
Half Baths 1
Three Quarter Bath 1
Year Built 1975
Annual Tax Amount $5,801
Tax Year 2019
Contingent None
Lot Size 0.290 Acres
Acres 0.29
Lot Dimensions .286
Property Description
Bring your pickiest buyers to this wonderfully updated two-story retreat. 20 Apple Glen combines a picturesque, private setting on a dead-end street with a convenient location only minutes from downtown Wayzata and Lake Minnetonka, along with a straight shot to DT Mpls via 394. The interior features a modern, open concept living space with vaulted ceilings and a number of large windows that allow light to pour into the home. An updated kitchen, wonderful dining room and massive family room accompany the two main level bedrooms and full bathroom. This, along with a lofted bedroom/office space with an en suite 1/2 bath, and a master suite with heated floors, walk-in closet and updated en suite bathroom make up the sum of this home. Wonderful indoor-outdoor spaces take full advantage of the natural setting surrounded by large, mature trees and bordering 30+ acres of a protected wildlife reserve. Move right in!
Location
State MN
County Hennepin
Zoning Residential-Single Family
Rooms
Basement Egress Window(s), Finished, Full, Sump Pump, Walkout
Dining Room Eat In Kitchen, Informal Dining Room
Interior
Heating Forced Air, Radiant Floor
Cooling Central Air
Fireplace No
Appliance Cooktop, Dishwasher, Dryer, Exhaust Fan, Freezer, Microwave, Range, Refrigerator, Washer, Water Softener Owned
Exterior
Parking Features Tuckunder Garage
Garage Spaces 2.0
Building
Story Two
Foundation 756
Sewer City Sewer/Connected
Water City Water/Connected
Level or Stories Two
Structure Type Aluminum Siding, Wood Siding
New Construction false
Schools
School District Orono
Read Less
Want to know what your home might be worth? Contact us for a FREE valuation!

Our team is ready to help you sell your home for the highest possible price ASAP






