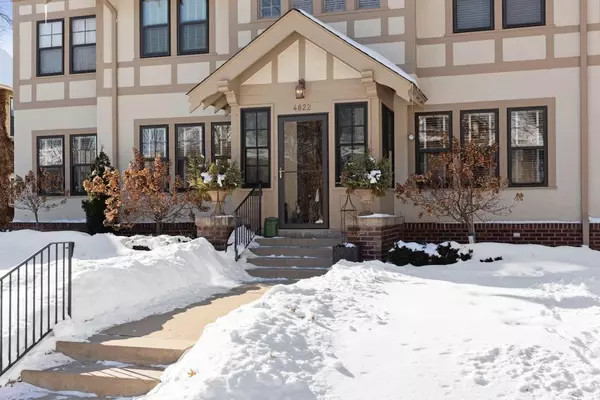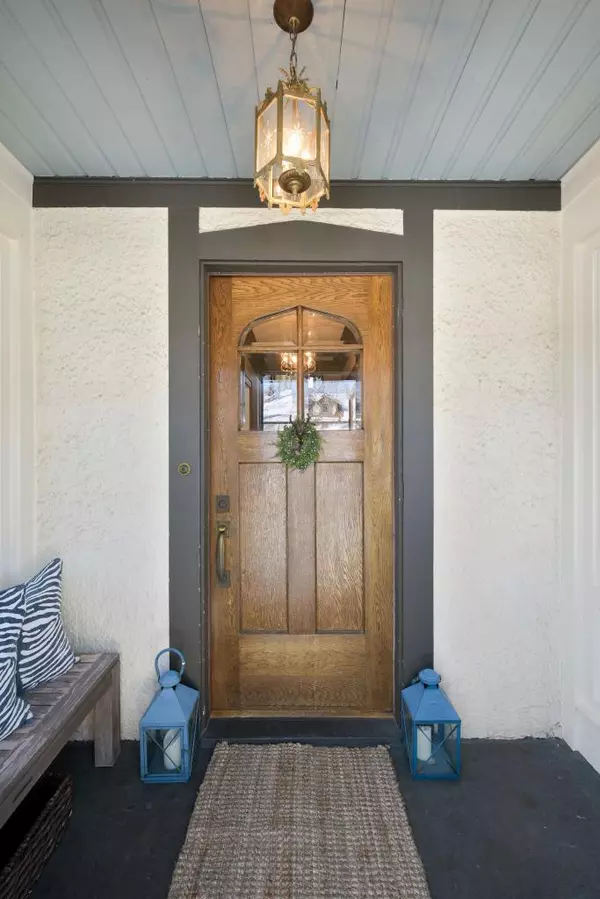$900,000
$895,000
0.6%For more information regarding the value of a property, please contact us for a free consultation.
4822 Aldrich AVE S Minneapolis, MN 55419
4 Beds
5 Baths
3,361 SqFt
Key Details
Sold Price $900,000
Property Type Single Family Home
Sub Type Single Family Residence
Listing Status Sold
Purchase Type For Sale
Square Footage 3,361 sqft
Price per Sqft $267
Subdivision Waltons Lyndhurst
MLS Listing ID 5486651
Sold Date 04/23/20
Bedrooms 4
Full Baths 1
Half Baths 2
Three Quarter Bath 2
Year Built 1918
Annual Tax Amount $13,051
Tax Year 2020
Contingent None
Lot Size 7,840 Sqft
Acres 0.18
Lot Dimensions 60 x 134
Property Description
Spectacular Lynnhurst home on picture-perfect street! Outstanding kitchen and owners' suite renovation! Large 60' level lot! Short walk to Lk Harriet and nearby shops/restaurants! Meticulously cared for! Attention to detail throughout! This home will welcome you on the onset. Charming character, light-filled and open spaces, tasteful finishes and decor throughout. The sun room offers excellent main level TV spaces, while the lower level family room is perfect for larger gathering times. The owners' suite includes a generous 14x9 closet with in-closet washer/dryer (2nd laundry) and spacious 3/4 bath. Room sizes are generous. 4th bedroom on third would function well as a home office space w/adjacent bath. Modernized mechanicals, a 1-year old roof and updated spaces makes this an excellent blend of old-world charm and current lifestyle expectations.
Location
State MN
County Hennepin
Zoning Residential-Single Family
Rooms
Basement Block, Finished, Full, Partially Finished
Dining Room Eat In Kitchen, Separate/Formal Dining Room
Interior
Heating Boiler, Hot Water, Radiant Floor, Radiant
Cooling Central Air
Fireplaces Number 1
Fireplaces Type Living Room, Wood Burning
Fireplace Yes
Appliance Dishwasher, Disposal, Dryer, Exhaust Fan, Microwave, Range, Refrigerator, Washer
Exterior
Parking Features Attached Garage, Garage Door Opener
Garage Spaces 2.0
Fence Full, Privacy, Wood
Pool None
Roof Type Age 8 Years or Less, Asphalt, Pitched
Building
Lot Description Public Transit (w/in 6 blks), Tree Coverage - Light
Story More Than 2 Stories
Foundation 1097
Sewer City Sewer/Connected
Water City Water/Connected
Level or Stories More Than 2 Stories
Structure Type Stucco
New Construction false
Schools
School District Minneapolis
Read Less
Want to know what your home might be worth? Contact us for a FREE valuation!

Our team is ready to help you sell your home for the highest possible price ASAP






